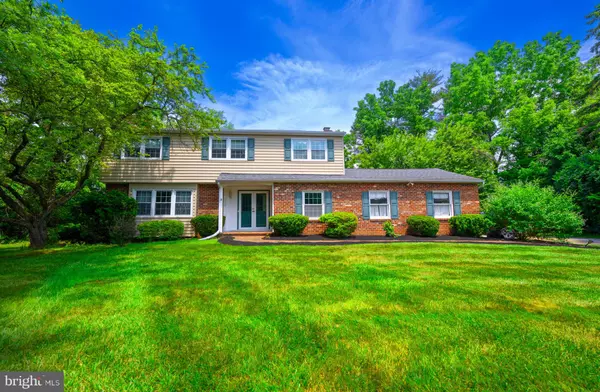For more information regarding the value of a property, please contact us for a free consultation.
Key Details
Sold Price $625,000
Property Type Single Family Home
Sub Type Detached
Listing Status Sold
Purchase Type For Sale
Square Footage 2,520 sqft
Price per Sqft $248
Subdivision None Available
MLS Listing ID PACT2066612
Sold Date 08/22/24
Style Colonial
Bedrooms 4
Full Baths 2
Half Baths 1
HOA Y/N N
Abv Grd Liv Area 2,520
Originating Board BRIGHT
Year Built 1975
Annual Tax Amount $5,540
Tax Year 2023
Lot Size 0.652 Acres
Acres 0.65
Lot Dimensions 0.00 x 0.00
Property Description
Welcome to 1339 Hollyberry! This well-maintained traditional colonial home is located at the end of a quiet cul-de-sac in the desirable West Chester School District. Owned by the same family since 1983, this is a wonderful opportunity to make this home yours! Make your way up the hardscaped front walkway to the covered front porch and enter through the brand-new front door to the tiled foyer. On your left, you’ll find the formal living room with hardwood floors extending into the formal dining room accented by a lovely chair rail. The eat-in kitchen offers ample cabinetry and counterspace and access to the large family room. Step down into this casual living space and envision chilly fall evenings by the wood-burning fireplace with its raised hearth and brick surround. There’s plenty of room for movie nights or cheering on your favorite sports team! Through the French doors, you can enjoy your morning coffee on the patio or take advantage of the private, fully-fenced, flat backyard. You have an unobstructed view of the beautiful farmhouse across the street that was built in the 1700’s. The first floor is completed by a powder room and conveniently located main floor laundry room with access to the backyard and driveway. The interior access to the two-car garage is also just off of the family room which makes unloading your car at the end of the day a breeze! The second floor includes the primary bedroom with lovely hardwood floors, a private en suite bathroom with a step-in shower and a large walk-in closet. The three additional bedrooms all offer plenty of closet space and lots of natural light. They share the full hall bathroom with a double vanity and tub/shower combination. There are pull down stairs on the hall for access to the attic for storage. The unfinished basement is waiting for your imagination. It’s perfect for storage but if you need a craft room, play room or home gym, this space could be finished! It has a perimeter drain system installed with a sump pump to ensure it remains dry. This home is conveniently just minutes away from the elementary, middle and high schools. You can also take advantage of all that both Malvern and West Chester Boroughs have to offer in the way of local shops, restaurants and community activities. Plus you’re just a quick drive to East Goshen Park that boasts sport courts, baseball fields, a playground and miles of walking trails. This is one you don’t want to miss!
Location
State PA
County Chester
Area East Goshen Twp (10353)
Zoning RESI
Rooms
Other Rooms Living Room, Dining Room, Primary Bedroom, Bedroom 2, Bedroom 3, Bedroom 4, Kitchen, Den, Laundry, Bathroom 2, Primary Bathroom, Half Bath
Basement Unfinished
Interior
Hot Water Electric
Heating Forced Air
Cooling Central A/C
Fireplaces Number 1
Fireplaces Type Wood
Fireplace Y
Heat Source Oil
Exterior
Garage Garage - Side Entry, Garage Door Opener, Inside Access
Garage Spaces 2.0
Waterfront N
Water Access N
Accessibility None
Parking Type Attached Garage
Attached Garage 2
Total Parking Spaces 2
Garage Y
Building
Story 2
Foundation Block
Sewer Public Sewer
Water Public
Architectural Style Colonial
Level or Stories 2
Additional Building Above Grade, Below Grade
New Construction N
Schools
School District West Chester Area
Others
Senior Community No
Tax ID 53-04J-0018
Ownership Fee Simple
SqFt Source Assessor
Special Listing Condition Standard
Read Less Info
Want to know what your home might be worth? Contact us for a FREE valuation!

Our team is ready to help you sell your home for the highest possible price ASAP

Bought with mohammed abusaad • Keller Williams Real Estate Tri-County




