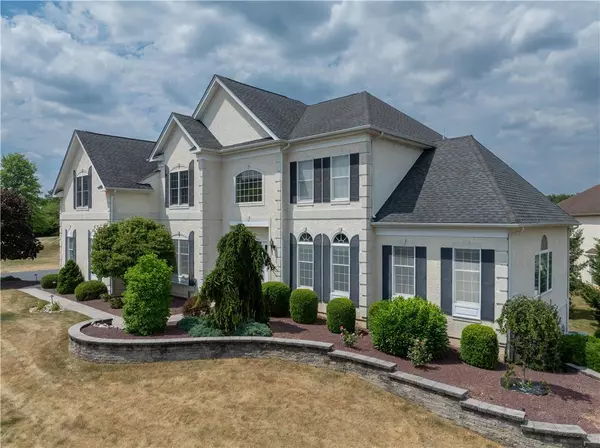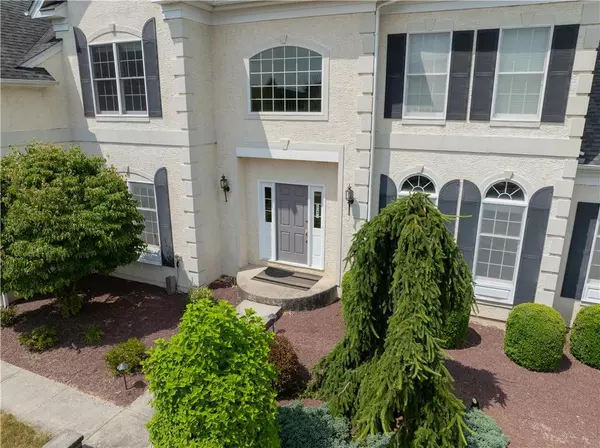For more information regarding the value of a property, please contact us for a free consultation.
Key Details
Sold Price $730,000
Property Type Single Family Home
Sub Type Detached
Listing Status Sold
Purchase Type For Sale
Square Footage 4,075 sqft
Price per Sqft $179
Subdivision Saucon Valley Meadow
MLS Listing ID 740604
Sold Date 08/22/24
Style Colonial
Bedrooms 4
Full Baths 3
Half Baths 1
Abv Grd Liv Area 4,075
Year Built 2007
Annual Tax Amount $11,966
Lot Size 0.510 Acres
Property Description
Take in the beautiful views of the valley from the spacious Trex deck of this 4 bedroom, 3.5 bathroom, over 4,000 sq ft, home. As you enter, allow the natural flow of the space to guide you from room to room. The two-story foyer leads you to a family room with a wall of windows that floods this space with natural light. The spacious eat-in kitchen features a center island with granite countertops and a gas stove; ideal for any home cook. The kitchen features a breakfast area that leads to the deck, through an oversized sliding glass door. Beyond the kitchen is the formal dining room, which transitions seamlessly to the formal living room, (library), then to the observatory,(music room), with beautiful views. The first floor also features a separate study with custom storage. Upstairs, your indulgent master bedroom awaits with a newly remodeled master bathroom (custom cabinets, quartz countertops, porcelain tile, oversized shower and bench, (completed 2/2024), 2 walk-in closets, and a large sitting area. Three additional, generously-sized, bedrooms and two more full bathrooms ensure comfort and privacy for your family and guests. For commuters, I-78 and the Hellertown park-and-ride are minutes away. Enjoy leisurely walks or exercise at your own pace on the Saucon Rail Trail which is accessible with a very short walk. Close to all shopping, yet far enough away to be a very quiet neighborhood. There's so much more to see and love. It is a MUST see. Schedule your viewing today!
Location
State PA
County Northampton
Area Lower Saucon
Rooms
Basement Full
Interior
Interior Features Cathedral Ceilings, Center Island, Den/Office, Family Room First Level, Foyer, Laundry First, Walk-in Closet(s)
Hot Water Gas
Heating Forced Air, Gas, Zoned Heat
Cooling Central AC
Flooring Hardwood, Wall-to-Wall Carpet
Fireplaces Type Family Room
Exterior
Exterior Feature Covered Deck
Garage Attached
Pool Covered Deck
Building
Story 2.0
Sewer Public
Water Public
New Construction No
Schools
School District Saucon Valley
Others
Financing Cash,Conventional
Special Listing Condition Corporate Relocation
Read Less Info
Want to know what your home might be worth? Contact us for a FREE valuation!

Our team is ready to help you sell your home for the highest possible price ASAP
Bought with RE/MAX Real Estate




