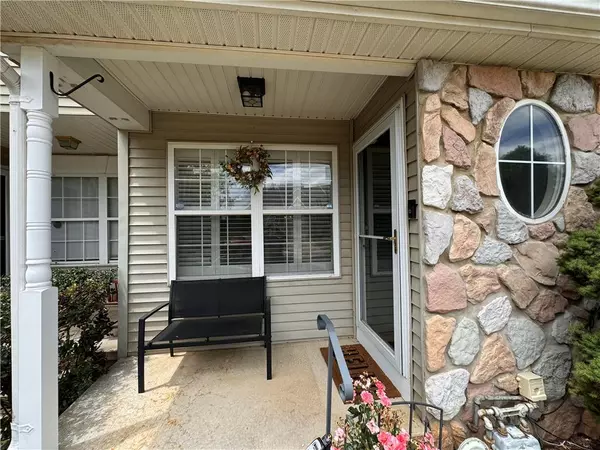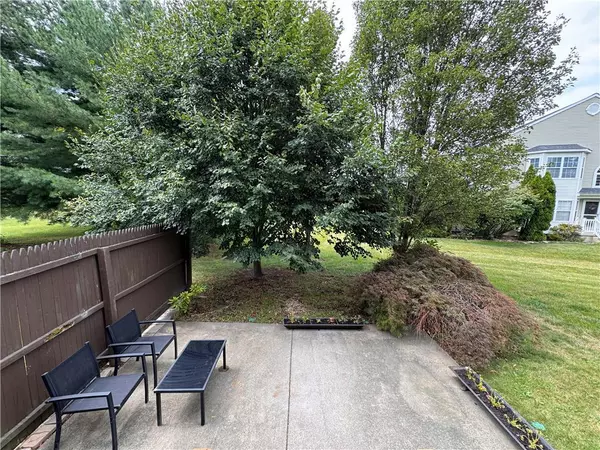For more information regarding the value of a property, please contact us for a free consultation.
Key Details
Sold Price $400,000
Property Type Townhouse
Sub Type Row/Townhouse
Listing Status Sold
Purchase Type For Sale
Square Footage 2,831 sqft
Price per Sqft $141
Subdivision Countryside At Upper Saucon
MLS Listing ID 741541
Sold Date 08/20/24
Style Colonial
Bedrooms 4
Full Baths 2
Half Baths 1
HOA Fees $260/mo
Abv Grd Liv Area 2,087
Year Built 1999
Annual Tax Amount $4,580
Lot Size 3,472 Sqft
Property Description
This lovely, upgraded townhouse in Countryside at Saucon offers a covered front porch, bamboo flooring, and crown molding on the entire first floor. The formal living and dining rooms lead to an updated kitchen with quartz countertops, stainless steel appliances, a pantry, skylights, breakfast bar and opens up to a family room with a gas fireplace and plenty of windows for natural light. The powder room features a quartz vanity and lovely crystal lighting. A full laundry room with a washer and dryer is included, along with a one-car garage.
Upstairs, the master bedroom suite boasts cathedral ceilings, a walk-in closet, and an ensuite bath with a Jacuzzi soaking tub, double vanity, and tile shower. Two additional spacious bedrooms share another full bath, and a fourth bedroom/office completes the upstairs. The lower level is finished into a large rec room/playroom and includes a bonus room currently used as an office. Recent updates include new efficient gas furnace plus gas hot water, and gas cooking for low utility costs.
Outside, you can relax on the large patio with a privacy fence. The association maintains the exterior of the property, including mulch, lawn, garbage, and roof maintenance (with a replacement scheduled soon by the HOA). Enjoy carefree living at its best!
Location
State PA
County Lehigh
Area Upper Saucon
Rooms
Basement Full, Fully Finished, Sump Pit/Pump
Interior
Interior Features Cathedral Ceilings, Den/Office, Family Room First Level, Laundry First, Recreation Room, Skylight(s), Utility/Mud Room, Vaulted Ceilings, Walk-in Closet(s), Whirlpool/Jetted Tub
Hot Water Gas
Heating Forced Air, Gas
Cooling Central AC
Flooring Laminate/Resilient, Tile, Wall-to-Wall Carpet
Fireplaces Type Family Room
Exterior
Exterior Feature Covered Porch, Patio, Sidewalk
Garage Attached, Driveway Parking
Pool Covered Porch, Patio, Sidewalk
Building
Story 2.0
Sewer Public
Water Public
New Construction No
Schools
School District Southern Lehigh
Others
Financing Cash,Conventional,FHA,VA
Special Listing Condition Not Applicable
Read Less Info
Want to know what your home might be worth? Contact us for a FREE valuation!

Our team is ready to help you sell your home for the highest possible price ASAP
Bought with BHHS Fox & Roach - Allentown




