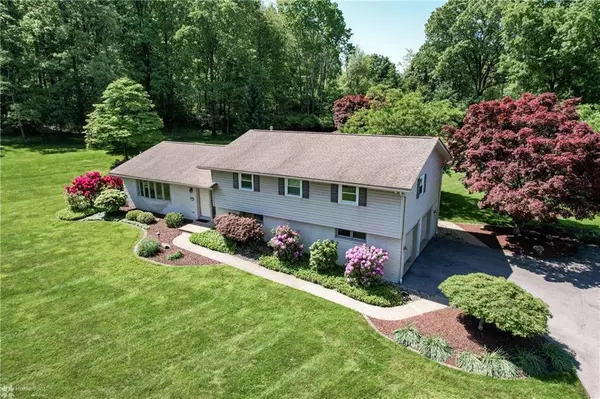For more information regarding the value of a property, please contact us for a free consultation.
Key Details
Sold Price $581,750
Property Type Single Family Home
Sub Type Detached
Listing Status Sold
Purchase Type For Sale
Square Footage 3,228 sqft
Price per Sqft $180
Subdivision Not In Development
MLS Listing ID 738557
Sold Date 08/19/24
Style Split Level
Bedrooms 4
Full Baths 3
Abv Grd Liv Area 2,628
Year Built 1972
Annual Tax Amount $6,834
Lot Size 1.490 Acres
Property Description
PLEASE SUBMIT HIGHEST AND BEST OFFER BY NOON MONDAY, JUNE 3! Welcome to your dream home located in Upper Saucon Twp– S. L. SD! This well maintained 4-bedroom, 3 full bath split-level is nestled on a beautifully landscaped 1.5-acre lot, offering a blend of privacy and natural beauty. Step inside and experience a spacious, thoughtfully designed interior perfect for comfortable living & entertaining. The split-level layout offers a seamless flow between living areas. Refinished hardwood floors gleam throughout all 4 bedrooms, plus the living & dining rooms. Enjoy cooking in an updated kitchen with 42” cabinets, granite countertops, modern stainless steel appliances, and plenty of room for a table. Wait till you see the view from the kitchen table. Retreat to a serene master bedroom featuring a private, updated ensuite bath, creating a personal oasis for relaxation. Four generously sized bedrooms and three full baths provide ample space for family and guests. Large 2+ car garage with extra space for storage. There's an additional room attached to the garage for a workshop, hobbies, or could even be extra living space. The expansive 1.5-acre lot is meticulously landscaped, offering picturesque views and outdoor spaces perfect for gardening, recreation, or simply unwinding. Situated in a peaceful setting, yet conveniently close to local amenities, schools, and major highways. Don’t miss the opportunity to own this exceptional home.
Location
State PA
County Lehigh
Area Upper Saucon
Rooms
Basement Fully Finished, Partial
Interior
Interior Features Attic Storage, Drapes, Family Room First Level, Recreation Room, Utility/Mud Room
Hot Water Electric
Heating Baseboard, Electric, Fireplace Insert, Zoned Heat
Cooling Central AC
Flooring Ceramic Tile, Hardwood, Wall-to-Wall Carpet
Fireplaces Type Family Room, Gas/LPG
Exterior
Exterior Feature Patio
Garage Built In, Driveway Parking, Off Street
Pool Patio
Building
Story 3.0
Sewer Septic
Water Well
New Construction No
Schools
School District Southern Lehigh
Others
Financing Cash,Conventional,FHA,VA
Special Listing Condition Not Applicable
Read Less Info
Want to know what your home might be worth? Contact us for a FREE valuation!

Our team is ready to help you sell your home for the highest possible price ASAP
Bought with NON MBR Office




