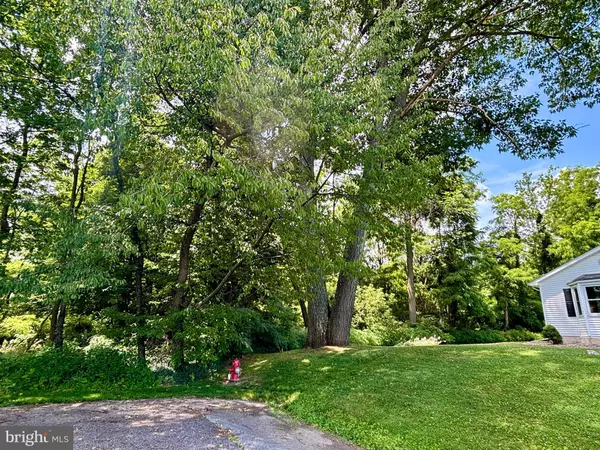For more information regarding the value of a property, please contact us for a free consultation.
Key Details
Sold Price $334,900
Property Type Single Family Home
Sub Type Detached
Listing Status Sold
Purchase Type For Sale
Square Footage 1,416 sqft
Price per Sqft $236
Subdivision None Available
MLS Listing ID PACE2510892
Sold Date 08/16/24
Style Ranch/Rambler
Bedrooms 3
Full Baths 2
Half Baths 1
HOA Y/N N
Abv Grd Liv Area 1,416
Originating Board BRIGHT
Year Built 1991
Annual Tax Amount $2,870
Tax Year 2023
Lot Size 0.260 Acres
Acres 0.26
Lot Dimensions 0.00 x 0.00
Property Description
Step into this warm and welcoming ranch home. Open and bright best describes this house thanks to many recent upgrades including the taking down of a wall that separated the living room/kitchen areas. This home features hardwood floors & ceramic tile throughout. The primary suite includes an oversized bedroom and bath and two additional, nicely-sized guest bedrooms. The kitchen has solid countertops and is ready for you to cook & entertain your family/guests. Step into your amazing sunroom and relax with a cup of coffee or step out onto a large and private patio on a cool summer's night. The basement is expansive and full of potential. All located on a private lot at the end of a cul-de-sac and still within walking to schools & the Centre County Grange. Call today for your private tour! Showings begin Friday, 7/12.
Location
State PA
County Centre
Area Centre Hall Boro (16434)
Zoning R
Rooms
Other Rooms Living Room, Dining Room, Primary Bedroom, Kitchen, Sun/Florida Room, Primary Bathroom, Full Bath, Half Bath, Additional Bedroom
Basement Unfinished
Main Level Bedrooms 3
Interior
Interior Features Entry Level Bedroom
Hot Water Electric
Heating Hot Water
Cooling Window Unit(s)
Fireplace N
Heat Source Oil
Exterior
Exterior Feature Porch(es), Patio(s)
Garage Garage - Front Entry
Garage Spaces 2.0
Waterfront N
Water Access N
Roof Type Shingle
Accessibility Level Entry - Main
Porch Porch(es), Patio(s)
Parking Type Attached Garage, Driveway
Attached Garage 2
Total Parking Spaces 2
Garage Y
Building
Story 1
Foundation Block
Sewer Public Sewer
Water Public
Architectural Style Ranch/Rambler
Level or Stories 1
Additional Building Above Grade, Below Grade
New Construction N
Schools
School District Penns Valley Area
Others
Pets Allowed Y
Senior Community No
Tax ID 34-001-,061-,0000-
Ownership Fee Simple
SqFt Source Assessor
Acceptable Financing Cash, Conventional, PHFA, USDA, VA
Listing Terms Cash, Conventional, PHFA, USDA, VA
Financing Cash,Conventional,PHFA,USDA,VA
Special Listing Condition Standard
Pets Description No Pet Restrictions
Read Less Info
Want to know what your home might be worth? Contact us for a FREE valuation!

Our team is ready to help you sell your home for the highest possible price ASAP

Bought with Greg Copenhaver • RE/MAX Centre Realty




