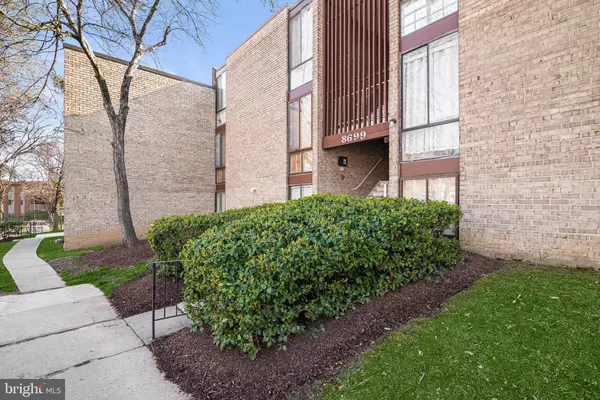For more information regarding the value of a property, please contact us for a free consultation.
Key Details
Sold Price $170,000
Property Type Condo
Sub Type Condo/Co-op
Listing Status Sold
Purchase Type For Sale
Square Footage 881 sqft
Price per Sqft $192
Subdivision Chelsea Woods-Phase 2>
MLS Listing ID MDPG2106688
Sold Date 08/08/24
Style Contemporary
Bedrooms 2
Full Baths 1
Condo Fees $635/mo
HOA Y/N N
Abv Grd Liv Area 881
Originating Board BRIGHT
Year Built 1970
Annual Tax Amount $997
Tax Year 2024
Property Description
Welcome to this remodeled ground-level condo, boasting a sun-filled open floor plan that seamlessly integrates living and dining areas, providing easy access to the private patio through sliding doors. The spacious kitchen is a chef's delight, featuring granite countertops, white cabinetry, and newer stainless appliances, creating a stylish and functional space for meal preparation. Retreat to the primary bedroom, which includes a convenient walk-in closet for ample storage. The full bath offers both style and functionality with an extended vanity and decorative tile accents. A second bedroom with a patio view completes the living quarters, providing versatility for various lifestyle needs. Step outside to the privacy-fenced yard, where a stone patio awaits, offering a serene outdoor retreat for relaxation and entertaining. Don't miss the opportunity to experience comfort, convenience, and modern living in this beautifully updated condo
Location
State MD
County Prince Georges
Zoning RESIDENTIAL
Rooms
Other Rooms Living Room, Primary Bedroom, Bedroom 2, Kitchen, Foyer, Full Bath
Main Level Bedrooms 2
Interior
Interior Features Dining Area, Kitchen - Table Space, Walk-in Closet(s)
Hot Water Electric
Heating Heat Pump(s)
Cooling Central A/C
Flooring Carpet, Ceramic Tile, Luxury Vinyl Plank
Equipment Built-In Microwave, Dishwasher, Disposal, Oven - Self Cleaning, Oven/Range - Gas, Refrigerator, Stainless Steel Appliances, Washer/Dryer Stacked
Fireplace N
Window Features Screens
Appliance Built-In Microwave, Dishwasher, Disposal, Oven - Self Cleaning, Oven/Range - Gas, Refrigerator, Stainless Steel Appliances, Washer/Dryer Stacked
Heat Source Electric
Laundry Has Laundry, Main Floor
Exterior
Exterior Feature Patio(s)
Parking On Site 2
Fence Rear, Wood
Amenities Available Tot Lots/Playground
Waterfront N
Water Access N
Accessibility Other
Porch Patio(s)
Parking Type Parking Lot
Garage N
Building
Lot Description Landscaping, Rear Yard
Story 1
Unit Features Garden 1 - 4 Floors
Sewer Public Sewer
Water Public
Architectural Style Contemporary
Level or Stories 1
Additional Building Above Grade, Below Grade
Structure Type Dry Wall
New Construction N
Schools
School District Prince George'S County Public Schools
Others
Pets Allowed Y
HOA Fee Include Water,Heat
Senior Community No
Tax ID 17212430635
Ownership Condominium
Security Features Main Entrance Lock,Smoke Detector
Special Listing Condition Standard
Pets Description No Pet Restrictions
Read Less Info
Want to know what your home might be worth? Contact us for a FREE valuation!

Our team is ready to help you sell your home for the highest possible price ASAP

Bought with Carmen Jauregui • Samson Properties




