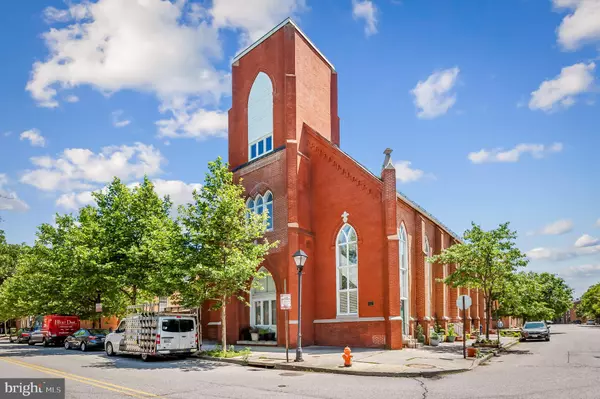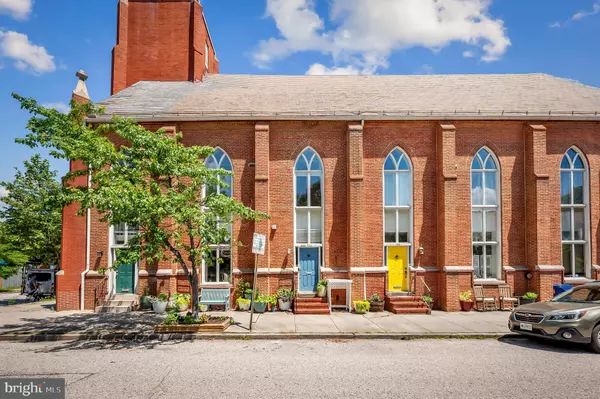For more information regarding the value of a property, please contact us for a free consultation.
Key Details
Sold Price $339,000
Property Type Condo
Sub Type Condo/Co-op
Listing Status Sold
Purchase Type For Sale
Square Footage 1,562 sqft
Price per Sqft $217
Subdivision Otterbein
MLS Listing ID MDBA2125910
Sold Date 08/08/24
Style Federal
Bedrooms 2
Full Baths 2
Half Baths 1
Condo Fees $225/mo
HOA Y/N N
Abv Grd Liv Area 1,562
Originating Board BRIGHT
Year Built 1867
Annual Tax Amount $7,373
Tax Year 2024
Property Description
Imagine living in a beautifully renovated 19th-century church in the heart of downtown. 124 W. Henrietta Street is a two-level townhouse condo with 2 bedrooms, 2.5 baths, and a reserved off-street parking space. Enter through the sunny southern-facing foyer into an open floor plan with hardwood floors, beautiful arched windows, and soaring cathedral ceilings. The main level features a gas-burning fireplace, an open living room/dining room concept, and a lovely white kitchen with recently updated appliances, gas cooking, granite countertops, and new tile flooring.
The upper level is really interesting as it features 2 bedrooms, 2 full bathrooms and laundry. Bonus! The primary suite is outfitted with a spiral staircase leading to a lofted room – perfect as a home office or den space and includes a large storage room.
Park your car in its dedicated space and walk to many shops, restaurants, and recreational opportunities, including several neighborhood pocket parks, the tennis court, pickleball, and a playground just across the street at the recently refurbished Solo Gibbs park. Sports fanatics? You will be just a few short blocks from Oriole Park at Camden Yards and Ravens Stadium. Finally, you’ll enjoy jiffy access to the MARC train, I95, and all commuter routes.
Location
State MD
County Baltimore City
Zoning R-7
Direction South
Rooms
Other Rooms Living Room, Dining Room, Primary Bedroom, Bedroom 2, Kitchen, Foyer, Loft, Storage Room, Bathroom 2, Primary Bathroom, Half Bath
Interior
Interior Features Attic, Ceiling Fan(s), Combination Dining/Living, Floor Plan - Open, Kitchen - Galley, Window Treatments, Wood Floors
Hot Water Natural Gas
Heating Forced Air
Cooling Central A/C, Ceiling Fan(s)
Flooring Hardwood, Tile/Brick
Fireplaces Number 1
Fireplaces Type Gas/Propane
Furnishings No
Fireplace Y
Heat Source Natural Gas
Laundry Upper Floor
Exterior
Garage Spaces 1.0
Utilities Available Natural Gas Available, Electric Available
Amenities Available None
Waterfront N
Water Access N
Accessibility None
Total Parking Spaces 1
Garage N
Building
Story 2.5
Foundation Slab
Sewer Public Sewer
Water Public
Architectural Style Federal
Level or Stories 2.5
Additional Building Above Grade, Below Grade
New Construction N
Schools
School District Baltimore City Public Schools
Others
Pets Allowed Y
HOA Fee Include Ext Bldg Maint,Laundry,Insurance,Sewer,Water
Senior Community No
Tax ID 0322090902 059
Ownership Condominium
Special Listing Condition Standard
Pets Description No Pet Restrictions
Read Less Info
Want to know what your home might be worth? Contact us for a FREE valuation!

Our team is ready to help you sell your home for the highest possible price ASAP

Bought with Veronica A Sniscak • Compass




