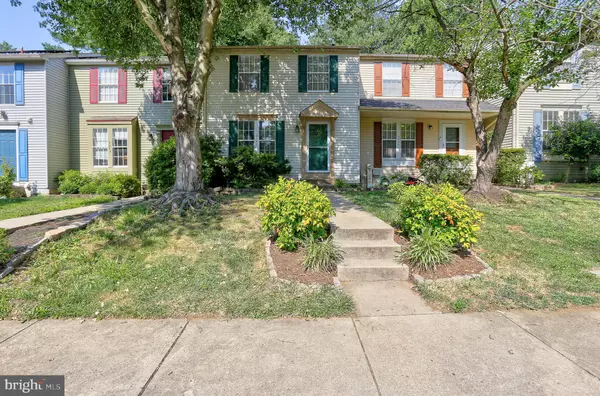For more information regarding the value of a property, please contact us for a free consultation.
Key Details
Sold Price $430,000
Property Type Townhouse
Sub Type Interior Row/Townhouse
Listing Status Sold
Purchase Type For Sale
Square Footage 1,426 sqft
Price per Sqft $301
Subdivision Village Of Long Reach
MLS Listing ID MDHW2041580
Sold Date 08/07/24
Style Colonial
Bedrooms 3
Full Baths 2
HOA Fees $43/ann
HOA Y/N Y
Abv Grd Liv Area 1,120
Originating Board BRIGHT
Year Built 1989
Annual Tax Amount $4,516
Tax Year 2024
Lot Size 1,540 Sqft
Acres 0.04
Property Description
***OFFERS RECEIVED- DEADLINE MONDAY JULY 15TH at NOON ***Welcome to this stunning 3-bedroom, 2-full bath townhome, where modern comfort meets timeless elegance. This beautiful home spans three levels and boasts an array of updates & features that make it a standout choice for any buyer. Enjoy the warmth and sophistication of gleaming hardwood floors throughout the main living area , offering both durability and style as you make your way into the kitchen. The granite countertops and stainless steel appliances along with an area for an easy eat in kitchen area (and ceiling fan) combine both functionality and luxury. Open the sliding door off of the kitchen to the beautifully designed patio offers a fantastic spot for outdoor dining, entertaining, or just relaxing - not to mention a fully fenced backyard. The yard and outdoor spaces are designed for easy maintenance, giving you more time to enjoy your home without the hassle of extensive upkeep. The lower level features carpet installed July 2024, providing a cozy and inviting space for relaxation or entertainment not to mention a full bathroom. Head upstairs to your 3 bedrooms, of which 2 have carpet also installed July 2024. The large full bathroom with bathtub, tile and fresh paint are all you need. The entire home has been freshly painted in a neutral gray palette, creating a modern and versatile backdrop that complements any decor style. Do not forget to take a walk around the neighborhood with walking/running paths along with plenty of common area space for the community (including behind the fenced back yard). UPDATES* -Washer & Dryer (2018) - Dishwasher (2020) -Fridge (2023) - Carpet basement stairs, basement and 2 bedrooms (July 2024) - Fresh paint throughout July 2024.
Location
State MD
County Howard
Zoning NT
Rooms
Other Rooms Living Room, Primary Bedroom, Bedroom 2, Bedroom 3, Kitchen, Family Room
Basement Other
Interior
Interior Features Combination Kitchen/Dining, Kitchen - Table Space, Breakfast Area, Kitchen - Eat-In, Wood Floors, Chair Railings, Upgraded Countertops, Floor Plan - Traditional
Hot Water Electric
Heating Heat Pump(s)
Cooling Ceiling Fan(s), Central A/C
Flooring Hardwood, Carpet, Partially Carpeted
Equipment Oven/Range - Electric, Refrigerator, Dryer, Dishwasher, Disposal, Exhaust Fan, Microwave, Water Heater
Fireplace N
Appliance Oven/Range - Electric, Refrigerator, Dryer, Dishwasher, Disposal, Exhaust Fan, Microwave, Water Heater
Heat Source Electric
Exterior
Exterior Feature Patio(s)
Fence Rear
Waterfront N
Water Access N
Roof Type Asphalt,Shingle
Accessibility None
Porch Patio(s)
Parking Type None
Garage N
Building
Lot Description Backs - Open Common Area
Story 3
Foundation Other
Sewer Public Sewer
Water Public
Architectural Style Colonial
Level or Stories 3
Additional Building Above Grade, Below Grade
New Construction N
Schools
School District Howard County Public School System
Others
Senior Community No
Tax ID 1416192309
Ownership Fee Simple
SqFt Source Assessor
Special Listing Condition Standard
Read Less Info
Want to know what your home might be worth? Contact us for a FREE valuation!

Our team is ready to help you sell your home for the highest possible price ASAP

Bought with Beth I Blair • Northrop Realty




