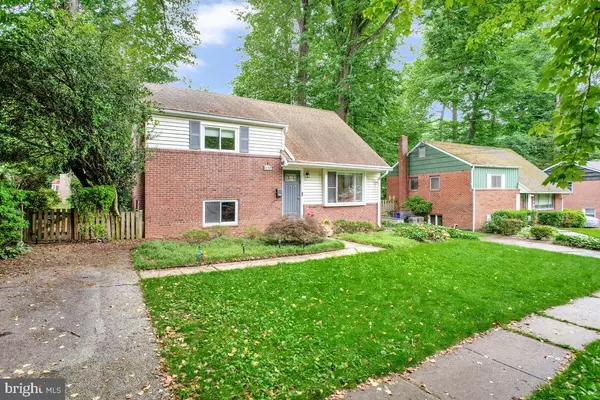For more information regarding the value of a property, please contact us for a free consultation.
Key Details
Sold Price $687,295
Property Type Single Family Home
Sub Type Detached
Listing Status Sold
Purchase Type For Sale
Square Footage 1,599 sqft
Price per Sqft $429
Subdivision Rock Creek Palisades
MLS Listing ID MDMC2132174
Sold Date 07/29/24
Style Split Level
Bedrooms 3
Full Baths 2
Half Baths 1
HOA Y/N N
Abv Grd Liv Area 1,144
Originating Board BRIGHT
Year Built 1956
Annual Tax Amount $6,551
Tax Year 2023
Lot Size 6,022 Sqft
Acres 0.14
Property Description
** Offer Deadline- 6/17 @ Noon ** 20k price reduction! ** Open house on 6/15 from 10-12! Charming and meticulously maintained 4-level split with over 1,500 square feet of finished living space! Updated kitchen, bathrooms, and roof in 2017. Gutter guards and updated landscaping were added in 2018. Gas oven and stove make for great cooking. Original hardwood floors throughout. The quiet, dead-end street leads to the Rock Creek trail in the desired Rock Creek Palisades neighborhood of Kensington. Conveniently located between Connecticut Ave and Rockville Pike just off of Beach Dr and Rock Creek Park, outdoor adventures and urban conveniences are at your doorstep. Lots of natural sunlight. Large fenced-in backyard with detached deck (with power source!) make entertaining a breeze! Large carpeted family room on the bottom floor with half bath, perfect for a playroom or other living space. The main floor boasts an updated kitchen and living/dining room space with ample natural lighting. 3rd floor has two generous-sized bedrooms with a full bathroom. The Owner's Suite with a ceiling fan and attached full bath on the top floor adds privacy. The owner's suite closet leads to an attic with plenty of storage space. Move-in Ready!
Location
State MD
County Montgomery
Zoning R60
Rooms
Basement Fully Finished, Side Entrance
Interior
Interior Features Kitchen - Gourmet
Hot Water Natural Gas
Cooling Central A/C
Fireplace N
Heat Source Central
Exterior
Water Access N
Accessibility None
Garage N
Building
Story 4
Foundation Permanent
Sewer Public Sewer
Water Public
Architectural Style Split Level
Level or Stories 4
Additional Building Above Grade, Below Grade
New Construction N
Schools
Elementary Schools Rock View
Middle Schools Newport Mill
High Schools Albert Einstein
School District Montgomery County Public Schools
Others
Senior Community No
Tax ID 161301263895
Ownership Fee Simple
SqFt Source Assessor
Special Listing Condition Standard
Read Less Info
Want to know what your home might be worth? Contact us for a FREE valuation!

Our team is ready to help you sell your home for the highest possible price ASAP

Bought with Matthew Scarlett • Keller Williams Capital Properties




