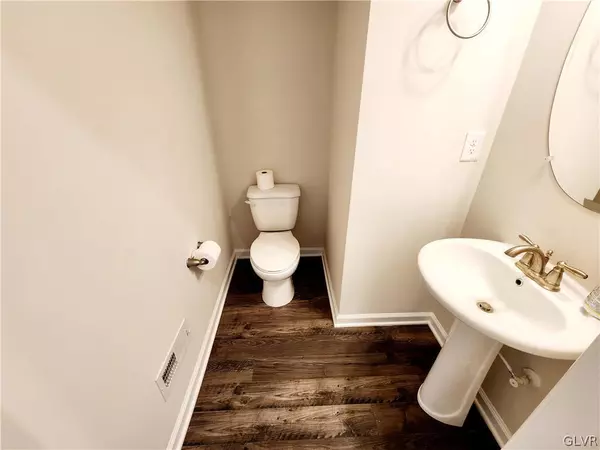For more information regarding the value of a property, please contact us for a free consultation.
Key Details
Sold Price $475,000
Property Type Townhouse
Sub Type Townhouse
Listing Status Sold
Purchase Type For Sale
Square Footage 2,717 sqft
Price per Sqft $174
Subdivision Wrenfield
MLS Listing ID 740386
Sold Date 08/05/24
Style Contemporary
Bedrooms 3
Full Baths 2
Half Baths 1
HOA Fees $175
HOA Y/N No
Abv Grd Liv Area 1,879
Year Built 2022
Annual Tax Amount $43
Lot Size 2,047 Sqft
Acres 0.047
Property Sub-Type Townhouse
Property Description
Great opportunity to own a 2 years old stunning townhome by D.R.Horton in one of the desired Wrenfield community, Upper Macungie Twp within the local Parkland School District. Open concept plan that bring lots of space and light! 3 Bed, 2.5 Bath, Fully Finished Walkout Basement. Main level include open concept living, 42 inch kitchen cabinets, Quartz countertops, Massive island, Luxury Upgraded Flooring and a half bath. On the second floor you will find 2 spacious bedrooms and a master suite with double vanity and a standing shower, big walk-in-closet, another full bathroom and a Laundry Room that simplifies an everyday chore! The Basement comes complete with a finished Recreation Room and Walk Out! This home come complete with new Smart Home System featuring a Qolsys IQ Panel, Honeywell Z-Wave Thermostat, Amazon Echo, Skybell, Eaton Z-Wave Switch & Kwikset Smart Door Lock. Conveniently located near Rte 100, Route 309, and I-78 & minutes from downtown Allentown and Bethlehem. Showings to start from July 8th, tenant will leave on July 31st.
Location
State PA
County Lehigh
Area Upper Macungie
Direction US-22 W toward Harrisburg, merge onto US-22 W. Take exit 49 B to merge onto PA-100 N toward Fogelsville. Turn left onto Glenlivet Dr W. Turn left onto Turnstone Dr
Rooms
Basement Daylight, Finished, Sump Pump, Walk-Out Access
Interior
Interior Features Dining Area, Separate/Formal Dining Room, Eat-in Kitchen, Kitchen Island
Heating Forced Air, Gas, Heat Pump
Cooling Central Air
Flooring Carpet, Ceramic Tile, Laminate, Resilient, Tile
Fireplace No
Appliance Dishwasher, Disposal, Gas Oven, Gas Water Heater, Microwave, Refrigerator, Washer
Laundry Gas Dryer Hookup
Exterior
Exterior Feature Porch
Parking Features Attached, Garage, Garage Door Opener
Garage Spaces 1.0
Water Access Desc Public
Roof Type Asphalt,Fiberglass
Porch Covered, Porch
Garage Yes
Building
Sewer Public Sewer
Water Public
Schools
Elementary Schools Fogelsville
Middle Schools Springhouse
High Schools Parkland
School District Parkland
Others
Senior Community No
Tax ID 545673758056001
Acceptable Financing Cash, Conventional
Listing Terms Cash, Conventional
Financing Conventional
Special Listing Condition None
Read Less Info
Want to know what your home might be worth? Contact us for a FREE valuation!

Our team is ready to help you sell your home for the highest possible price ASAP
Bought with Keller Williams Northampton



