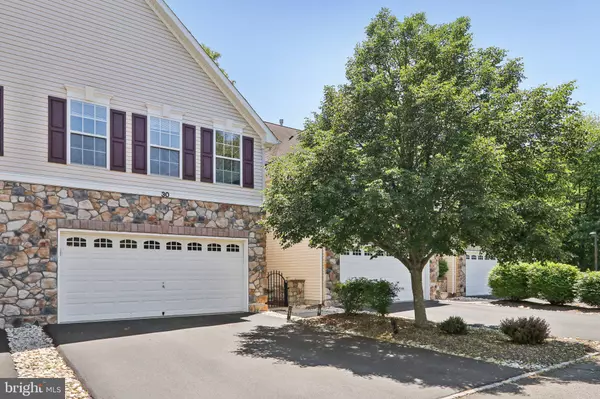For more information regarding the value of a property, please contact us for a free consultation.
Key Details
Sold Price $560,000
Property Type Townhouse
Sub Type Interior Row/Townhouse
Listing Status Sold
Purchase Type For Sale
Square Footage 2,255 sqft
Price per Sqft $248
Subdivision Hopewell Grant
MLS Listing ID NJME2043742
Sold Date 07/29/24
Style Straight Thru
Bedrooms 3
Full Baths 2
Half Baths 1
HOA Fees $333/mo
HOA Y/N Y
Abv Grd Liv Area 2,255
Originating Board BRIGHT
Year Built 2003
Annual Tax Amount $9,942
Tax Year 2021
Property Description
This beautifully maintained townhouse in the desirable Hopewell Grant community offers a perfect blend of comfort and convenience. As you enter, you'll be greeted by the warm ambiance of the hardwood flooring on the main floor. The spacious seating area leads to a formal dining room on the left and a formal living room on the right, providing an ideal space for entertaining guests. The eat-in kitchen boasts modern appliances and ample counter space, perfect for culinary enthusiasts. A convenient half bath, main floor laundry room, and access to the attached garage complete the main level. Upstairs, you'll find a versatile loft area, perfect for an office or second living space. The large primary suite features a private seating/office room, a generous walk-in closet, and a luxurious full bath. The second bedroom offers access to a charming balcony, while the third bedroom includes ample closet space and easy access to the full hall bathroom. Located in the family-friendly Hopewell Grant community, residents enjoy access to a tot lot, a sparkling pool, and a clubhouse, enhancing the community living experience.
Location
State NJ
County Mercer
Area Hopewell Twp (21106)
Zoning R-5
Rooms
Other Rooms Living Room, Dining Room, Primary Bedroom, Bedroom 2, Bedroom 3, Kitchen, Laundry, Loft, Primary Bathroom, Full Bath, Half Bath
Interior
Hot Water Natural Gas
Heating Forced Air
Cooling Central A/C
Heat Source Natural Gas
Exterior
Garage Garage - Front Entry, Other
Garage Spaces 2.0
Water Access N
Accessibility None
Attached Garage 2
Total Parking Spaces 2
Garage Y
Building
Story 2
Foundation Slab
Sewer Public Sewer
Water Public
Architectural Style Straight Thru
Level or Stories 2
Additional Building Above Grade, Below Grade
New Construction N
Schools
School District Hopewell Valley Regional Schools
Others
Senior Community No
Tax ID 06-00078 43-00001-C056
Ownership Fee Simple
SqFt Source Estimated
Acceptable Financing Cash, Conventional, FHA, VA, Other
Listing Terms Cash, Conventional, FHA, VA, Other
Financing Cash,Conventional,FHA,VA,Other
Special Listing Condition Standard
Read Less Info
Want to know what your home might be worth? Contact us for a FREE valuation!

Our team is ready to help you sell your home for the highest possible price ASAP

Bought with Deborah Summer • Coldwell Banker Hearthside




