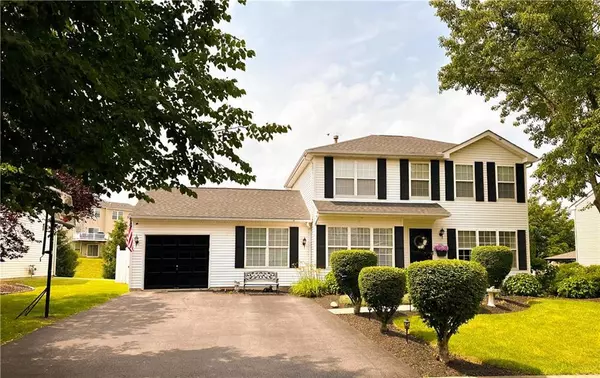For more information regarding the value of a property, please contact us for a free consultation.
Key Details
Sold Price $555,000
Property Type Single Family Home
Sub Type Detached
Listing Status Sold
Purchase Type For Sale
Square Footage 2,264 sqft
Price per Sqft $245
Subdivision Woodridge Falls
MLS Listing ID 738367
Sold Date 08/06/24
Style Colonial
Bedrooms 3
Full Baths 2
Half Baths 1
Abv Grd Liv Area 1,736
Year Built 1995
Annual Tax Amount $6,571
Lot Size 7,992 Sqft
Property Description
Welcome to this impeccable and immaculate home where no detail has been overlooked! The heart of the home is a stunning kitchen, featuring a center island with a prep sink, an abundant amount of cabinets, and beautiful tile floors. Enjoy your morning coffee in the extended breakfast nook, bathed in bright and sunny light. The first floor boasts gleaming hardwood floors and a sunroom that offers breathtaking views of the meticulously landscaped yard and sparkling pool. Upstairs, you will find three beautiful bedrooms with hardwood floors. The master bath features a luxurious walk-in shower, while the second bath offers a relaxing tub. Need more space? The finished basement is perfect for cozy nights in, with a gas fireplace, a storage/laundry room, and a utility room. The outdoor space is truly the highlight of this home. Step into your own private resort-like yard, complete with an inground pool, a spacious outdoor patio area, beautiful landscaping, and a convenient storage shed. The crowning jewel is the amazing screened-in three-season room, featuring stamped concrete floors, ceiling fans, and a flat-screen TV – perfect for entertaining or relaxing. Located in a area with easy access to Routes 33, 78, and 22, this home is just minutes away from shopping, entertainment, restaurants, and hospitals. Owning this home will feel like a permanent staycation! Seller's are sad to leave! Don’t miss the opportunity to make this dream home your own.
Location
State PA
County Northampton
Area Palmer
Rooms
Basement Full, Fully Finished
Interior
Interior Features Center Island, Family Room Basement, Family Room First Level, Laundry Lower Level, Sunroom 3-season
Hot Water Gas
Heating Forced Air, Gas
Cooling Ceiling Fans, Central AC
Flooring Ceramic Tile, Hardwood, Wall-to-Wall Carpet
Fireplaces Type Family Room, Lower Level
Exterior
Exterior Feature Curbs, Enclosed Patio, Fenced Yard, Patio, Pool In Ground, Sidewalk, Storm Door, Utility Shed
Garage Attached, Driveway Parking, Off & On Street
Pool Curbs, Enclosed Patio, Fenced Yard, Patio, Pool In Ground, Sidewalk, Storm Door, Utility Shed
Building
Story 2.0
Sewer Public
Water Public
New Construction No
Schools
School District Easton
Others
Financing Cash,Conventional,FHA,VA
Special Listing Condition Not Applicable
Read Less Info
Want to know what your home might be worth? Contact us for a FREE valuation!

Our team is ready to help you sell your home for the highest possible price ASAP
Bought with Weichert Co Realtors




