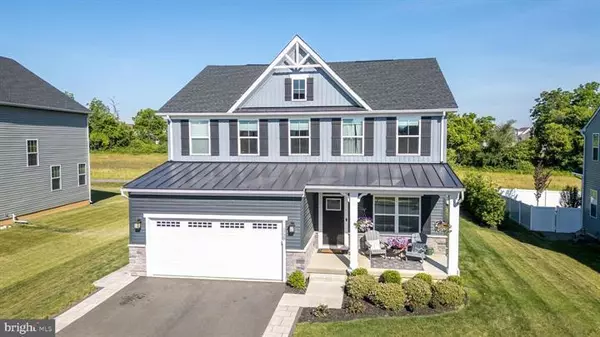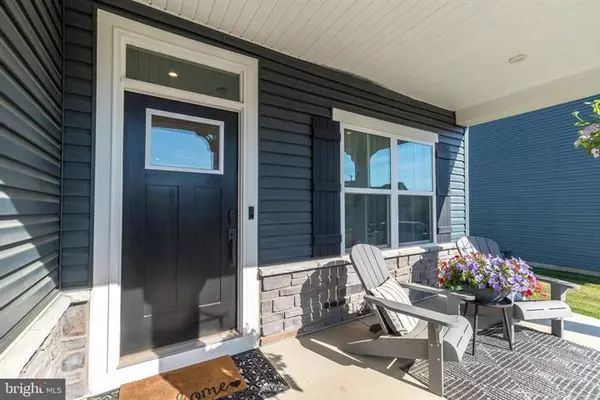For more information regarding the value of a property, please contact us for a free consultation.
Key Details
Sold Price $645,000
Property Type Single Family Home
Sub Type Detached
Listing Status Sold
Purchase Type For Sale
Square Footage 3,624 sqft
Price per Sqft $177
Subdivision Stone Hill Meadows
MLS Listing ID 739864
Sold Date 08/06/24
Style Colonial
Bedrooms 4
Full Baths 3
Half Baths 1
HOA Fees $84/mo
Abv Grd Liv Area 2,424
Year Built 2021
Annual Tax Amount $8,588
Lot Size 7,728 Sqft
Property Description
The open concept design seamlessly connects the great room, dining area with a cozy fireplace, and the gourmet kitchen, making it perfect for everyday living and entertaining. Step inside from the front covered porch to a flex space that can be used as a formal living room or office. The kitchen is a chef's dream with quartz countertops, an extended 11-foot island, and top-of-the-line GE stainless steel appliances. Need a space to work from home? The first-floor office has got you covered. This home is better than new, loaded with upgrades, and offers breathtaking views of the mountains and forever green space. The views from the back professionally landscaped bluestone & paver terrace are spectacular with hardscaping and planting for privacy and entertaining under the gazebo/pergola. The back pantry hall and powder room lead you to the garage. Upstairs, the natural light flows through the grand master suite featuring an oversized walk-in closet and a dual vanity bath with a step-in shower. Three additional generous bedrooms, a full bathroom, and a convenient laundry area complete the second level. The lower level is partially finished, offering a versatile space for a game or family room, along with a full bathroom. Additional amenities include a 2-car garage and a prime location that provides easy access to everything the area has to offer. Don't miss out on the chance to call this modern, upgraded, and meticulously maintained home yours.
Location
State PA
County Lehigh
Area Lower Macungie
Rooms
Basement Egress Window, Full, Fully Finished, Poured Concrete
Interior
Interior Features Center Island, Den/Office, Family Room Basement, Foyer, Laundry Second, Walk-in Closet(s)
Hot Water Gas
Heating Forced Air, Gas
Cooling Ceiling Fans, Central AC
Flooring Ceramic Tile, Hardwood, Wall-to-Wall Carpet
Fireplaces Type Family Room, Gas/LPG
Exterior
Exterior Feature Covered Patio, Covered Porch, Patio, Screens, Sidewalk
Garage Attached, Driveway Parking, Off & On Street
Pool Covered Patio, Covered Porch, Patio, Screens, Sidewalk
Building
Story 2.0
Sewer Public
Water Public
New Construction No
Schools
School District East Penn
Others
Financing Cash,Conventional,FHA,VA
Special Listing Condition Not Applicable
Read Less Info
Want to know what your home might be worth? Contact us for a FREE valuation!

Our team is ready to help you sell your home for the highest possible price ASAP
Bought with RE/MAX Real Estate




