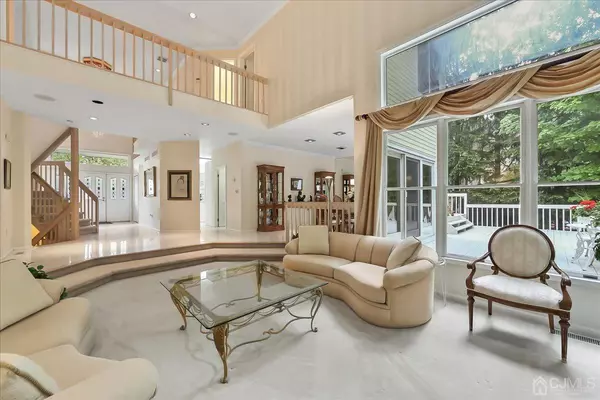For more information regarding the value of a property, please contact us for a free consultation.
Key Details
Sold Price $999,999
Property Type Single Family Home
Sub Type Single Family Residence
Listing Status Sold
Purchase Type For Sale
Subdivision Princeton Walk
MLS Listing ID 2412777R
Sold Date 07/31/24
Style Colonial
Bedrooms 4
Full Baths 3
Half Baths 1
HOA Fees $314/mo
HOA Y/N true
Originating Board CJMLS API
Year Built 1989
Annual Tax Amount $17,246
Tax Year 2022
Lot Size 10,018 Sqft
Acres 0.23
Lot Dimensions 0.00 x 0.00
Property Description
Rare opportunity! Move right in and enjoy this spacious, beautifully upgraded and impeccably maintained home in Princeton Walk!! You will be impressed with the elegant neutral decor, the open floor plan, the spacious rooms, the large finished English basement with full bath, the beautifully landscaped private backyard and the serene Cul De Sac this exceptional home sits on! Some of the many upgrades include Brand new hardwood floors, upgraded kitchen with brand new Granite countertops and newer Stainless Steel appliances, upgraded master bath, newer Anderson Windows in the breakfast room, marble floors, Generator, newer roof & so much more! Enjoy this elegant home, its great location and the many amenities of the Princeton Walk Recreation Center. Great proximity to Princeton, Route 1, major highways & to shopping and dining!
Location
State NJ
County Middlesex
Community Clubhouse, Outdoor Pool, Playground, Fitness Center, Indoor Pool, Tennis Court(S)
Zoning RM-3
Rooms
Basement Full, Finished, Bath Full, Storage Space
Dining Room Formal Dining Room
Kitchen Granite/Corian Countertops, Breakfast Bar, Kitchen Island, Eat-in Kitchen
Interior
Interior Features Blinds, Cathedral Ceiling(s), Drapes-See Remarks, Skylight, Vaulted Ceiling(s), 1 Bedroom, Entrance Foyer, Kitchen, Laundry Room, Bath Half, Living Room, Bath Full, Dining Room, Family Room, 3 Bedrooms, None
Heating Zoned, Forced Air
Cooling Central Air, Zoned
Flooring Carpet, Ceramic Tile, Wood
Fireplaces Number 2
Fireplaces Type Gas
Fireplace true
Window Features Blinds,Drapes,Skylight(s)
Appliance Dishwasher, Disposal, Dryer, Gas Range/Oven, Microwave, Refrigerator, Washer, Gas Water Heater
Heat Source Natural Gas
Exterior
Exterior Feature Lawn Sprinklers, Deck, Patio
Garage Spaces 2.0
Pool Outdoor Pool, Indoor
Community Features Clubhouse, Outdoor Pool, Playground, Fitness Center, Indoor Pool, Tennis Court(s)
Utilities Available Underground Utilities
Roof Type Asphalt
Porch Deck, Patio
Parking Type 2 Car Width, Garage, Attached, Garage Door Opener
Building
Lot Description Cul-De-Sac, Wooded
Faces North
Story 2
Sewer Public Sewer
Water Public
Architectural Style Colonial
Others
HOA Fee Include Common Area Maintenance,Snow Removal,Trash,Maintenance Grounds
Senior Community no
Tax ID 21000960400110
Ownership Fee Simple
Energy Description Natural Gas
Read Less Info
Want to know what your home might be worth? Contact us for a FREE valuation!

Our team is ready to help you sell your home for the highest possible price ASAP





