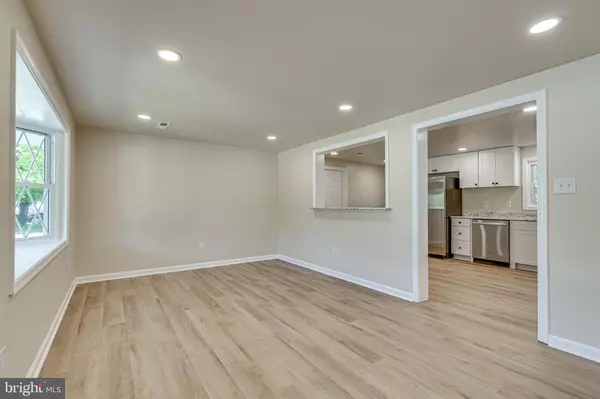For more information regarding the value of a property, please contact us for a free consultation.
Key Details
Sold Price $345,000
Property Type Single Family Home
Sub Type Detached
Listing Status Sold
Purchase Type For Sale
Square Footage 1,296 sqft
Price per Sqft $266
Subdivision Willow Run Farm
MLS Listing ID MDSM2018546
Sold Date 07/31/24
Style Ranch/Rambler
Bedrooms 4
Full Baths 2
HOA Y/N N
Abv Grd Liv Area 1,296
Originating Board BRIGHT
Year Built 1974
Annual Tax Amount $1,705
Tax Year 2023
Lot Size 0.344 Acres
Acres 0.34
Property Description
This charming property is move-in ready, with all the hard work already taken care of. It has been carefully remodeled with a focus on quality, safety, and usability. Step onto the front porch and enter the spacious, well-lit living room that seamlessly connects to the kitchen, featuring a pass-through. The kitchen boasts new cabinets, flooring, stainless steel appliances, and stunning granite countertops. There is even room for your table or island! From the kitchen, access the expansive back deck that spans almost the entire length of the house – an ideal spot for relaxation, grilling, and unwinding. Another door off the kitchen leads to the 2-car garage with a third garage door opening to the rear of the home. The backyard offers endless possibilities with ample space for activities, a brick BBQ, and a gazebo. Additionally, there is a large outbuilding awaiting your creative touch – it could serve as a workshop, craft room, art studio, or potentially even be used as rental space, with existing electrical and plumbing connections, 450+ square feet and a loft for storage. Back inside the home, discover four spacious bedrooms, one with its own full bath, and another full bath in the hall. The home provides ample space for everyone and offers single-level living convenience. Call for a tour today!
Location
State MD
County Saint Marys
Zoning RL
Direction West
Rooms
Main Level Bedrooms 4
Interior
Interior Features Combination Kitchen/Dining, Entry Level Bedroom, Family Room Off Kitchen, Floor Plan - Open, Kitchen - Eat-In, Kitchen - Table Space, Upgraded Countertops
Hot Water Electric
Heating Heat Pump(s)
Cooling Central A/C
Flooring Engineered Wood, Ceramic Tile
Equipment Built-In Microwave, Dishwasher, Oven/Range - Electric, Refrigerator, Stainless Steel Appliances
Fireplace N
Window Features Bay/Bow
Appliance Built-In Microwave, Dishwasher, Oven/Range - Electric, Refrigerator, Stainless Steel Appliances
Heat Source Electric
Laundry Hookup
Exterior
Exterior Feature Deck(s)
Garage Garage - Front Entry, Garage - Side Entry, Garage - Rear Entry
Garage Spaces 4.0
Fence Chain Link, Rear
Waterfront N
Water Access N
View Garden/Lawn
Street Surface Paved
Accessibility None
Porch Deck(s)
Parking Type Driveway, Attached Garage
Attached Garage 2
Total Parking Spaces 4
Garage Y
Building
Lot Description Backs to Trees, Landscaping, Rear Yard
Story 1
Foundation Crawl Space
Sewer Public Sewer
Water Public
Architectural Style Ranch/Rambler
Level or Stories 1
Additional Building Above Grade, Below Grade
Structure Type Dry Wall
New Construction N
Schools
School District St. Mary'S County Public Schools
Others
Senior Community No
Tax ID 1908082936
Ownership Fee Simple
SqFt Source Estimated
Security Features Smoke Detector
Acceptable Financing Cash, Conventional, FHA, VA
Listing Terms Cash, Conventional, FHA, VA
Financing Cash,Conventional,FHA,VA
Special Listing Condition Standard
Read Less Info
Want to know what your home might be worth? Contact us for a FREE valuation!

Our team is ready to help you sell your home for the highest possible price ASAP

Bought with FABIANA MORENO • RE/MAX One Solutions




