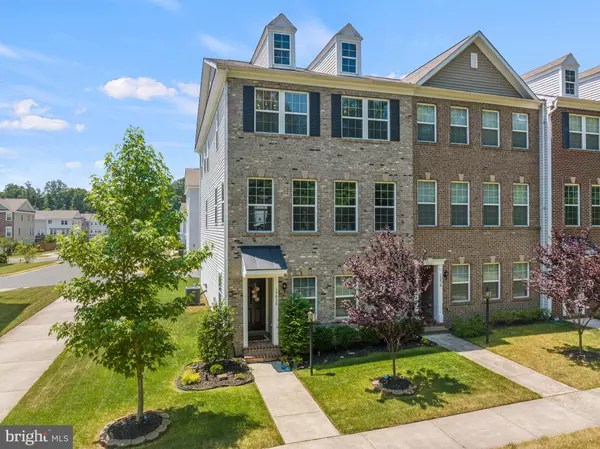For more information regarding the value of a property, please contact us for a free consultation.
Key Details
Sold Price $699,999
Property Type Townhouse
Sub Type End of Row/Townhouse
Listing Status Sold
Purchase Type For Sale
Square Footage 3,300 sqft
Price per Sqft $212
Subdivision Villages Of Piedmont Ii
MLS Listing ID VAPW2073704
Sold Date 07/31/24
Style Transitional
Bedrooms 3
Full Baths 2
Half Baths 2
HOA Fees $181/mo
HOA Y/N Y
Abv Grd Liv Area 2,200
Originating Board BRIGHT
Year Built 2017
Annual Tax Amount $6,436
Tax Year 2022
Lot Size 3,105 Sqft
Acres 0.07
Lot Dimensions 0.00 x 0.00
Property Description
Welcome Home to this Beautiful Brick Front end unit Townhome in the highly sought-after Villages of Piedmont community. This beautiful home shows like a model with modern flare and plenty of upgrades is looking for its next owner! The interior will “WOW” you with comfortable open living space on 3 finished levels with a modern design and plenty of room and flexibility for all! As you step into the entry level, from either the front door, or garage entry, you'll be greeted with easy care Luxury Vinyl Plank flooring and an open concept modern design with a theatre room and half bathroom. Ascend the hardwood staircase with carpet runner to the main level and you’ll be Wowed with the open concept, luxury vinyl plank flooring throughout, gourmet kitchen featuring stainless steel appliances, 5 burner gas range, built in microwave, dual ovens, recessed & custom lighting, spacious walk in pantry, gorgeous upgraded counters and an expansive center island with pendant lighting and ample room for seating. The kitchen opens to the inviting light filled family room with high windows that offer a view of the woods at the front of the home. The spacious back deck is accessible from the dining area where you can enjoy the outdoors and the peaceful neighborhood. Upstairs, you'll discover a spacious primary suite with ceiling fan and tray ceiling, complete with a walk-in closet, with organization, ensuite bathroom with dual sinks and a frameless tiled shower. Two additional bedrooms, one being used as an office, a full hall tiled bath with dual sinks and a convenient laundry with cabinets, sink, and a space saving barn door compliment the upper level. Parking is easy and convenient with the two-car garage, equipped with an automatic and painted floor. You'll love the convenience of open visitor parking spots, making it easy for your guests to visit. You'll love and enjoy all the amenities that Villages of Piedmont has to offer: Multiple sports courts (basketball, tennis, pickle ball, volleyball), playgrounds and a dog park. Enjoy the two clubhouses featuring resort-style pools. Additionally, the community hosts numerous social events, creating a vibrant and welcoming atmosphere. The neighborhood backs to the PROTECTED “Leopold’s Preserve Conservation Area” 380 acres of a permanent conversation area with miles of walking trails to wander and explore along with educational maps. Conveniently located to major highways - I66, Rt 15, Rt 29, downtown Haymarket. Shopping and restaurants are just around the corner along with Old Farm Brewery, and more wineries nearby!
Location
State VA
County Prince William
Zoning R6
Interior
Interior Features Built-Ins, Carpet, Ceiling Fan(s), Dining Area, Family Room Off Kitchen, Floor Plan - Open, Kitchen - Gourmet, Kitchen - Island, Pantry, Primary Bath(s), Recessed Lighting, Upgraded Countertops, Walk-in Closet(s), Window Treatments
Hot Water Electric
Heating Forced Air
Cooling Central A/C
Equipment Built-In Microwave, Dishwasher, Dryer, Icemaker, Oven - Wall, Cooktop, Washer
Fireplace N
Appliance Built-In Microwave, Dishwasher, Dryer, Icemaker, Oven - Wall, Cooktop, Washer
Heat Source Natural Gas
Exterior
Garage Garage - Rear Entry, Garage Door Opener
Garage Spaces 2.0
Utilities Available Natural Gas Available
Waterfront N
Water Access N
View Trees/Woods
Accessibility None
Attached Garage 2
Total Parking Spaces 2
Garage Y
Building
Story 3
Foundation Slab
Sewer Public Sewer
Water Public
Architectural Style Transitional
Level or Stories 3
Additional Building Above Grade, Below Grade
New Construction N
Schools
School District Prince William County Public Schools
Others
Senior Community No
Tax ID 7297-28-1076
Ownership Fee Simple
SqFt Source Assessor
Acceptable Financing Cash, Conventional, FHA, VA
Listing Terms Cash, Conventional, FHA, VA
Financing Cash,Conventional,FHA,VA
Special Listing Condition Standard
Read Less Info
Want to know what your home might be worth? Contact us for a FREE valuation!

Our team is ready to help you sell your home for the highest possible price ASAP

Bought with Kristina A. Thomas • Better Homes and Gardens Real Estate Reserve




