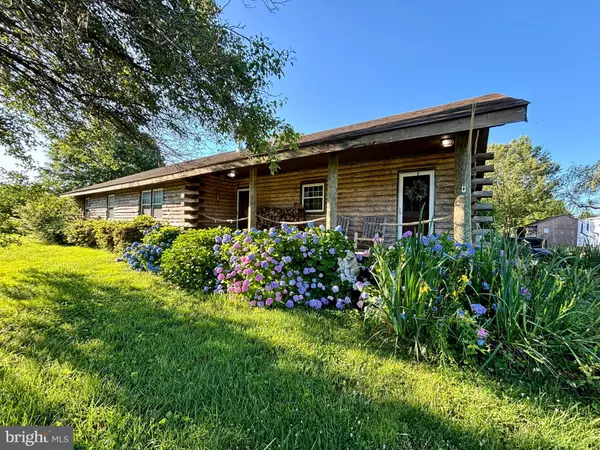For more information regarding the value of a property, please contact us for a free consultation.
Key Details
Sold Price $520,000
Property Type Single Family Home
Sub Type Detached
Listing Status Sold
Purchase Type For Sale
Square Footage 2,028 sqft
Price per Sqft $256
Subdivision Long Creek
MLS Listing ID MDQA2009898
Sold Date 07/26/24
Style Ranch/Rambler
Bedrooms 4
Full Baths 2
HOA Y/N N
Abv Grd Liv Area 2,028
Originating Board BRIGHT
Year Built 1986
Annual Tax Amount $3,602
Tax Year 2024
Lot Size 1.950 Acres
Acres 1.95
Property Description
Welcome to Kent Island! Wow what a great value in a top notch location! This log rancher is spacious and offers 4 bedrooms and 2 full bathrooms. Open concept living room, kitchen, and dining room. The kitchen is recently updated with high end white shaker cabinets, stainless steel appliances featuring an under counter wine fridge and 36" commercial range and butcher block counter tops. Hardwood floors throughout the house! Newer roof and HVAC for the home. Rear entry garage with plenty of parking. Huge 2 acre lot almost completely fenced with a very private inground pool! This home has mature landscape featuring a large koi pond and expansive back deck great for family picnics and get togethers. Live and vacation in the same spot! Minutes away from 2 bay front golf courses and a golf cart ride to a local marina/beach/seafood restaurant the Kentmorr Marina/Beach! Can come partially or completely furnished.
Location
State MD
County Queen Annes
Zoning NC-2
Rooms
Main Level Bedrooms 4
Interior
Hot Water Electric
Heating Heat Pump(s)
Cooling Heat Pump(s), Central A/C
Fireplace N
Heat Source Electric
Exterior
Garage Garage - Rear Entry
Garage Spaces 8.0
Waterfront N
Water Access N
Accessibility None
Parking Type Attached Garage, Driveway
Attached Garage 2
Total Parking Spaces 8
Garage Y
Building
Story 1
Foundation Permanent
Sewer Other, Private Septic Tank, Community Septic Tank
Water Well
Architectural Style Ranch/Rambler
Level or Stories 1
Additional Building Above Grade, Below Grade
New Construction N
Schools
School District Queen Anne'S County Public Schools
Others
Senior Community No
Tax ID 1804087054
Ownership Fee Simple
SqFt Source Assessor
Special Listing Condition Standard
Read Less Info
Want to know what your home might be worth? Contact us for a FREE valuation!

Our team is ready to help you sell your home for the highest possible price ASAP

Bought with Adam James Bordeau • Coldwell Banker Realty




