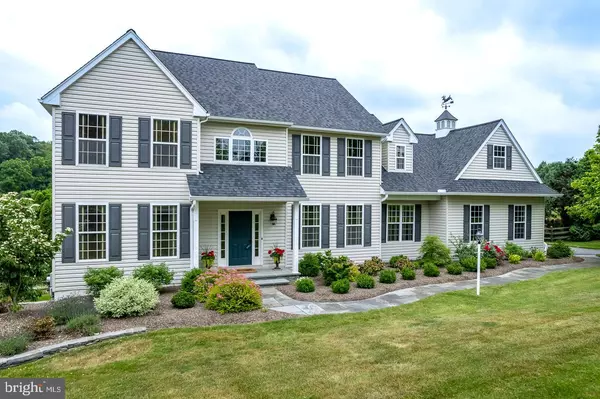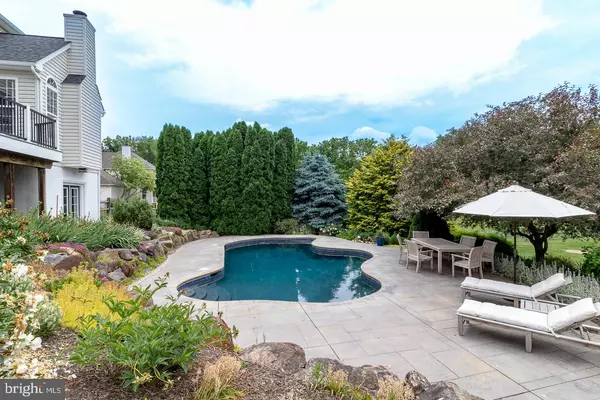For more information regarding the value of a property, please contact us for a free consultation.
Key Details
Sold Price $649,000
Property Type Single Family Home
Sub Type Detached
Listing Status Sold
Purchase Type For Sale
Square Footage 4,239 sqft
Price per Sqft $153
Subdivision Autumn Hills
MLS Listing ID PACT2067346
Sold Date 07/30/24
Style Colonial
Bedrooms 4
Full Baths 2
Half Baths 2
HOA Y/N N
Abv Grd Liv Area 2,939
Originating Board BRIGHT
Year Built 2002
Annual Tax Amount $7,959
Tax Year 2023
Lot Size 1.134 Acres
Acres 1.13
Lot Dimensions 0.00 x 0.00
Property Description
Meticulously maintained & beautifully appointed home situated on a gorgeous country lot within the popular Autumn Hills subdivision in East Nottingham township.
Entering the home into a dramatic two-story foyer with a turned staircase which adds grandeur and sets a welcoming tone The foyer is flanked by a formal living with crown molding and formal dining room with crown molding which exudes elegance and provides a perfect place for hosting guests or enjoying special occasions.
The custom kitchen with its gleaming hardwood floors is equipped with beautiful custom white cabinetry, granite countertops, a tile backsplash, GE Monogram stainless steel appliances and hood, a center island, and a convenient pantry. This space is ideal for both cooking and entertaining. The triple door leading to the rear composite deck extends the living space seamlessly outdoors, offering opportunities for relaxation and al fresco dining. The family room with a wood-burning fireplace, cathedral ceilings, built-in cabinetry, and hardwood floors provides a cozy yet stylish space for gatherings and everyday living. The 1st floor powder room is thoughtfully placed. The Laundry / mudroom with coat closet opens to the two-car attached garage.
The second floor holds the primary bedroom with its cathedral ceilings and walk-in closet creating a luxurious retreat, complemented by a luxurious 4-piece tile bathroom for added comfort and privacy. Three additional bedrooms with large closets and a large, upgraded tile hall bathroom, there's plenty of space for family members or guests to feel comfortable and at home.
The lower level provides additional finished space to include a large recreation room, an in-home office and an additional powder room. The Anthony Sylvan (38 x 17) heated pool adds the perfect touch of luxury and recreation to the property, creating a private oasis for enjoyment during warmer months.
The property is professionally landscaped with fine specimen planting and mature trees.
This home offers a perfect blend of sophistication, comfort, and leisure—an inviting haven for both relaxation and entertaining.
Location
State PA
County Chester
Area East Nottingham Twp (10369)
Zoning RESIDENTIAL
Direction West
Rooms
Other Rooms Living Room, Dining Room, Bedroom 2, Bedroom 3, Bedroom 4, Kitchen, Family Room, Bedroom 1, Laundry, Office, Recreation Room
Basement Partially Finished, Walkout Level
Interior
Interior Features Breakfast Area, Carpet, Ceiling Fan(s), Central Vacuum, Crown Moldings, Family Room Off Kitchen, Formal/Separate Dining Room, Floor Plan - Traditional, Kitchen - Eat-In, Kitchen - Gourmet, Kitchen - Island, Pantry, Stall Shower, Upgraded Countertops, Walk-in Closet(s), Wood Floors
Hot Water Electric
Heating Forced Air
Cooling Central A/C
Flooring Solid Hardwood, Carpet, Luxury Vinyl Plank
Fireplaces Number 1
Fireplaces Type Wood
Equipment Central Vacuum, Dishwasher, Range Hood, Stainless Steel Appliances, Oven/Range - Gas
Fireplace Y
Appliance Central Vacuum, Dishwasher, Range Hood, Stainless Steel Appliances, Oven/Range - Gas
Heat Source Propane - Leased
Laundry Main Floor
Exterior
Garage Garage - Side Entry
Garage Spaces 8.0
Fence Rear
Pool Heated, In Ground, Gunite
Utilities Available Cable TV, Phone, Propane
Waterfront N
Water Access N
View Garden/Lawn
Roof Type Architectural Shingle
Street Surface Black Top
Accessibility None
Road Frontage Boro/Township
Attached Garage 2
Total Parking Spaces 8
Garage Y
Building
Lot Description Front Yard, Landscaping, Open, Poolside, Rear Yard
Story 2
Foundation Permanent, Concrete Perimeter
Sewer On Site Septic
Water Well
Architectural Style Colonial
Level or Stories 2
Additional Building Above Grade, Below Grade
Structure Type Dry Wall,9'+ Ceilings,Cathedral Ceilings
New Construction N
Schools
School District Oxford Area
Others
Senior Community No
Tax ID 69-07 -0025.2100
Ownership Fee Simple
SqFt Source Assessor
Acceptable Financing Cash, Conventional, FHA, Negotiable, VA
Horse Property N
Listing Terms Cash, Conventional, FHA, Negotiable, VA
Financing Cash,Conventional,FHA,Negotiable,VA
Special Listing Condition Standard
Read Less Info
Want to know what your home might be worth? Contact us for a FREE valuation!

Our team is ready to help you sell your home for the highest possible price ASAP

Bought with Michelle C Duran • RE/MAX Town & Country




