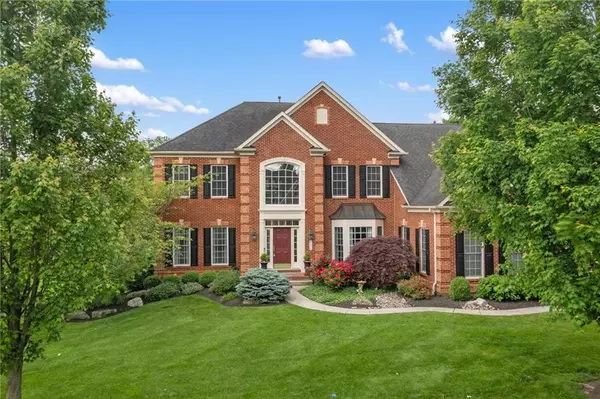For more information regarding the value of a property, please contact us for a free consultation.
Key Details
Sold Price $1,050,000
Property Type Single Family Home
Sub Type Detached
Listing Status Sold
Purchase Type For Sale
Square Footage 5,689 sqft
Price per Sqft $184
Subdivision Sunrise Valley
MLS Listing ID 738886
Sold Date 07/26/24
Style Colonial
Bedrooms 4
Full Baths 6
Half Baths 1
Abv Grd Liv Area 3,998
Year Built 2007
Annual Tax Amount $11,199
Lot Size 0.601 Acres
Property Description
Prepare to have your socks knocked off by this brick beauty in the highly sought after Southern Lehigh School District. This isn’t just a house; it’s a veritable mansion masquerading as a home. With a jaw-dropping 5700+/- SF of living space, this place is the epitome of “go big or go home” – except you’re already home, so go big! This architectural gem stands proudly on a lush 0.6-acre lot. It’s practically begging for garden parties, impromptu soccer matches, or perhaps an outdoor concert series adjacent to the luxuriant in-ground pool. One might simply say, "Backyard Paradise". Step inside & be greeted by a foyer that says, “Welcome, but wipe your feet, please.” The open-concept living area is bathed in natural light, perfect for all your dramatic revelations & existential musings. The kitchen is a chef’s dream – granite countertops, state-of-the-art appliances, and enough cabinet space to store your secret snack stash. Retire to the master suite, where relaxation reaches new heights. Walk-in closet? Check. Spa-like bathroom? Check. It's a personal sanctuary, ideal for binge-watching your favorite series. The finished basement is the cherry on top – game room, home theater, underground lair, the possibilities are endless! So, if you’re looking for a home that’s got personality, pizzazz & plenty of space, this stunner is your dream come true. Don’t just live – live large! BUY WITH CONFIDENCE—PRE-LISTING HOME INSPECTION AVAILABLE * 3D MATTERPORT W/ FLOOR PLAN AVAILABLE, TOO*
Location
State PA
County Lehigh
Area Upper Saucon
Rooms
Basement Fully Finished, Walk-Out
Interior
Interior Features Cathedral Ceilings, Center Island, Den/Office, Drapes, Family Room First Level, Foyer, Recreation Room
Hot Water Gas
Heating Forced Air, Gas
Cooling Ceiling Fans, Central AC
Flooring Hardwood
Fireplaces Type Family Room
Exterior
Exterior Feature Deck, Fenced Yard, Hot Tub, Patio, Pool In Ground
Garage Attached
Pool Deck, Fenced Yard, Hot Tub, Patio, Pool In Ground
Building
Story 2.0
Sewer Public
Water Public
New Construction No
Schools
School District Southern Lehigh
Others
Financing Cash,Conventional,FHA,VA
Special Listing Condition Not Applicable
Read Less Info
Want to know what your home might be worth? Contact us for a FREE valuation!

Our team is ready to help you sell your home for the highest possible price ASAP
Bought with Keller Williams Real Estate




