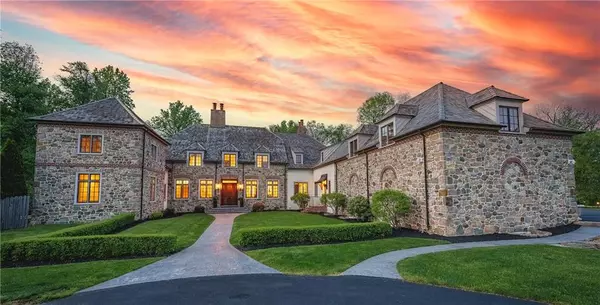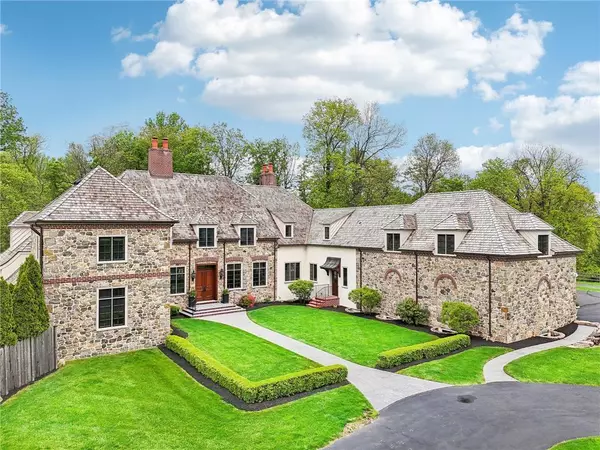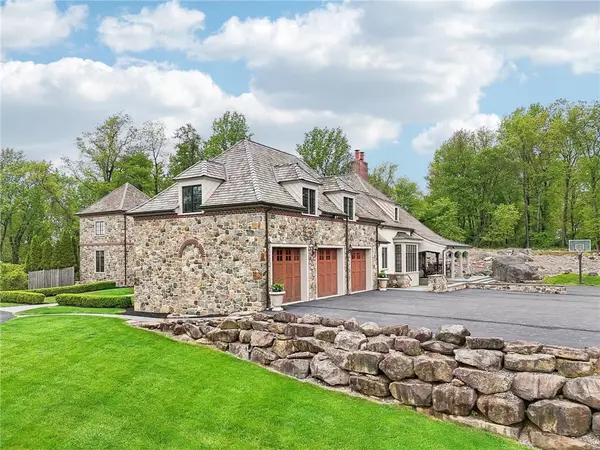For more information regarding the value of a property, please contact us for a free consultation.
Key Details
Sold Price $2,300,000
Property Type Single Family Home
Sub Type Detached
Listing Status Sold
Purchase Type For Sale
Square Footage 10,913 sqft
Price per Sqft $210
Subdivision Not In Development
MLS Listing ID 737594
Sold Date 07/26/24
Bedrooms 6
Full Baths 4
Half Baths 3
Abv Grd Liv Area 7,113
Year Built 2004
Annual Tax Amount $30,870
Lot Size 6.108 Acres
Property Description
Farview Manor, a one-of-kind estate in East Penn SD, offers over 10,000 sqft of living area w/ 6 beds, 4 full baths, and 3 half baths, perfect for luxurious living & entertaining. A private driveway leads to a 3-car garage & the courtyard opens to a spacious foyer setting the stage for the elegant interiors within. The LR features abundant windows, a fireplace & custom cabinetry, creating a sophisticated yet inviting atmosphere. French doors open to a private stone terrace & field-stone walls, while another set leads to the piano room. The DR exudes elegance w/ its chandelier, wainscot detailing & courtyard views. The chef's kitchen boasts top-of-the-line stainless steel appliances, a Sub-Zero refrigerator, double ovens, ample cabinet space & a center island w/ a built-in sink & cooktop. A cozy breakfast area w/ fireplace offers a charming spot to start your day, overlooking the covered stone patio. The main floor master bedroom offers an en-suite bath & a spacious walk-in closet. Upstairs, find a sitting area, 2 bedrooms connected by a Jack-and-Jill bathroom, and a 3rd bedroom with its own en-suite bath. A crafting nook & a safe room/bedroom add both functionality and security. The basement features an indoor pool, 2 kitchenettes, a game room, family room w/ a stone fireplace, a wine tasting room, and a 980-bottle wine cellar. Enjoy picturesque views of the Lehigh Valley from atop the hill. Farview Manor offers luxurious living with exquisite design and breathtaking views.
Location
State PA
County Lehigh
Area Upper Milford
Rooms
Basement Daylight, Full, Fully Finished, Lower Level, Outside Entrance, Walk-Out
Interior
Interior Features Attic Storage, Center Island, Den/Office, Extended Family Qtrs, Family Room First Level, Family Room Lower Level, Foyer, Laundry First, Recreation Room, Skylight(s), Utility/Mud Room, Walk-in Closet(s), Whirlpool/Jetted Tub
Hot Water Liquid Propane
Heating Gas, Propane Tank Owned, Radiant, Zoned Heat
Cooling Ceiling Fans, Central AC, Zoned Cooling
Flooring Hardwood, Tile, Wall-to-Wall Carpet
Fireplaces Type Family Room, Gas/LPG, Kitchen, Living Room, Lower Level
Exterior
Exterior Feature Covered Patio
Garage Attached, Driveway Parking, EV Charging Station, Off Street
Pool Covered Patio
Building
Story 2.0
Sewer Septic
Water Well, Holding Tank
New Construction No
Schools
School District East Penn
Others
Financing Cash,Conventional
Special Listing Condition Not Applicable
Read Less Info
Want to know what your home might be worth? Contact us for a FREE valuation!

Our team is ready to help you sell your home for the highest possible price ASAP
Bought with RE/MAX Real Estate




