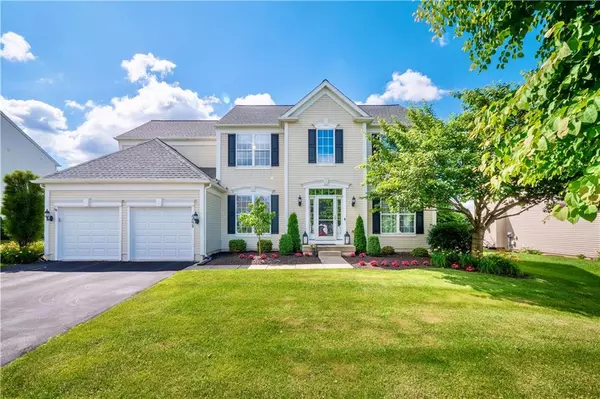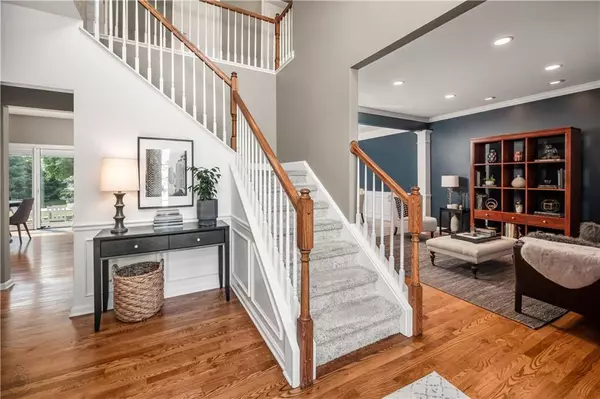For more information regarding the value of a property, please contact us for a free consultation.
Key Details
Sold Price $625,000
Property Type Single Family Home
Sub Type Detached
Listing Status Sold
Purchase Type For Sale
Square Footage 2,580 sqft
Price per Sqft $242
Subdivision Coldwater Crossing
MLS Listing ID 739747
Sold Date 07/25/24
Style Colonial
Bedrooms 4
Full Baths 2
Half Baths 1
HOA Fees $90/mo
Abv Grd Liv Area 2,580
Year Built 2007
Annual Tax Amount $6,360
Lot Size 10,001 Sqft
Property Description
Multiple Offers Received! Highest and Best Offers due by Monday June 24th at 3PM. Discover modern living in the heart of Breinigsville with this elegantly designed 4-bedroom, 2.5-bathroom home. Nestled on Pathfinder Rd, this property offers spacious interiors, blending functionality with style. Step into this light-filled haven and make your way to the back of the home complemented by a stylish gas fireplace that serves as the centerpiece of the living area. The house features a practical and appealing layout, with large windows that bathe each room in natural light, enhancing the serene and welcoming ambiance. The heart of the home, the kitchen, is equipped with ample storage space and modern amenities, perfect for culinary explorations and gatherings. Adjacent to the kitchen, the dining area opens to a beautifully landscaped backyard oasis, complete with privacy trees and a charming patio. This outdoor space promises countless enjoyable moments, whether you're hosting barbecues or seeking a peaceful retreat. The bedrooms are thoughtfully designed with comfort in mind, highlighted by the primary suite's large walk-in closet. Each room is a blank canvas ready for personalization. Situated in the esteemed Parkland School District. Adding to the convenience, the location is unbeatable with close proximity to Whole Foods, Target, Costco, & many attractions. Ideal for anyone looking for a blend of comfort and convenience, this home invites you to envision your new beginning!
Location
State PA
County Lehigh
Area Upper Macungie
Rooms
Basement Full, Poured Concrete
Interior
Interior Features Cathedral Ceilings, Center Island, Den/Office, Family Room First Level, Foyer, Laundry Second, Walk-in Closet(s), Whirlpool/Jetted Tub
Hot Water Gas
Heating Forced Air, Gas
Cooling Central AC, Zoned Cooling
Flooring Ceramic Tile, Hardwood, Laminate/Resilient, Tile, Wall-to-Wall Carpet
Fireplaces Type Family Room
Exterior
Exterior Feature Curbs, Patio, Screens, Sidewalk
Garage Attached, Off Street, On Street
Pool Curbs, Patio, Screens, Sidewalk
Building
Story 2.0
Sewer Public
Water Public
New Construction No
Schools
School District Parkland
Others
Financing Cash,Conventional,FHA,VA
Special Listing Condition Not Applicable
Read Less Info
Want to know what your home might be worth? Contact us for a FREE valuation!

Our team is ready to help you sell your home for the highest possible price ASAP
Bought with Weichert Realtors




