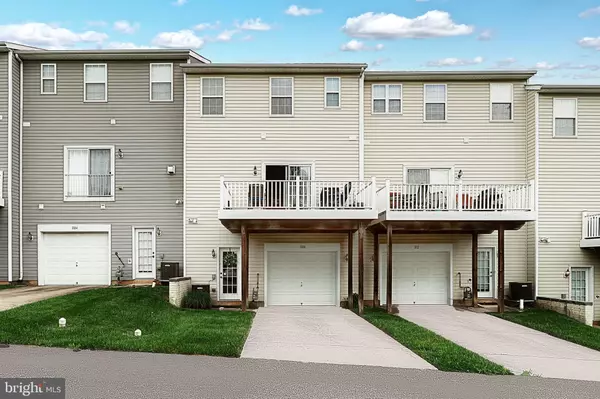For more information regarding the value of a property, please contact us for a free consultation.
Key Details
Sold Price $239,900
Property Type Condo
Sub Type Condo/Co-op
Listing Status Sold
Purchase Type For Sale
Square Footage 2,092 sqft
Price per Sqft $114
Subdivision Chambers Hill Commons
MLS Listing ID PAYK2060726
Sold Date 06/13/24
Style Contemporary
Bedrooms 4
Full Baths 2
Half Baths 2
Condo Fees $200/mo
HOA Y/N N
Abv Grd Liv Area 1,882
Originating Board BRIGHT
Year Built 2007
Annual Tax Amount $4,501
Tax Year 2023
Lot Size 1,198 Sqft
Acres 0.03
Property Description
Beautiful move-in ready 3 level condo in East York is waiting for your ownership. Upon entry into the main level of the home, you are greeted by a laundry room, garage, half bath and the 4th bedroom. Go up one flight of steps to feast your eyes on an updated kitchen with granite counters and bar area, stainless appliances, tile backsplash and Luxury Vinyl that runs into the generous dining area. This floor has 9' ceilings. There is a sliding door that leads to a deck for that enjoyable outdoor living space. The oversized living room has a beautiful bay window feature that allows lots of daylight into the home. Make your way to the upper bedrooms and enjoy the large primary bedroom and bathroom suite. Check out the primary walk in closet that has such an innovative use of space! Here's the lowdown about parking: There is a one car garage and two driveway parking spaces. Additionally each homeowner is issued a parking permit for one parking space in the parking area that is conveniently located to the rear of this townhouse. There is also parking on the street on Chambers road with steps leading to front door access. There is a community dog walking area to the rear as well. And to top all that, this condo is conveniently located close to restaurants, highways, schools (Dallastown school district), and a 10 minute drive to downtown attractions. Simplify your life and make the move to Chambers Hill Commons! You'll be glad you did!!
Location
State PA
County York
Area York Twp (15254)
Zoning RESIDENTIAL
Rooms
Other Rooms Living Room, Primary Bedroom, Bedroom 2, Bedroom 3, Bedroom 4, Kitchen, Laundry, Bathroom 2, Primary Bathroom, Half Bath
Basement Full, Walkout Level
Main Level Bedrooms 1
Interior
Interior Features Carpet, Ceiling Fan(s), Dining Area, Kitchen - Eat-In, Kitchen - Island, Pantry, Tub Shower, Upgraded Countertops, Walk-in Closet(s)
Hot Water Natural Gas
Heating Forced Air
Cooling Central A/C
Equipment Disposal, Oven - Single, Dryer, Oven/Range - Gas, Stainless Steel Appliances, Washer, Water Heater
Fireplace N
Window Features Insulated,Bay/Bow,Replacement
Appliance Disposal, Oven - Single, Dryer, Oven/Range - Gas, Stainless Steel Appliances, Washer, Water Heater
Heat Source Natural Gas
Laundry Main Floor
Exterior
Exterior Feature Deck(s)
Garage Built In, Garage - Rear Entry, Garage Door Opener
Garage Spaces 3.0
Waterfront N
Water Access N
Roof Type Shingle,Asphalt
Accessibility None
Porch Deck(s)
Road Frontage Public
Parking Type Driveway, Attached Garage, On Street, Parking Lot
Attached Garage 1
Total Parking Spaces 3
Garage Y
Building
Lot Description Level
Story 3
Foundation Block, Permanent
Sewer Public Sewer
Water Public
Architectural Style Contemporary
Level or Stories 3
Additional Building Above Grade, Below Grade
New Construction N
Schools
High Schools Dallastown Area
School District Dallastown Area
Others
Pets Allowed Y
HOA Fee Include Water,Insurance,Ext Bldg Maint,Lawn Maintenance,Snow Removal,Trash
Senior Community No
Tax ID 54-000-IJ-0065-A0-C0003
Ownership Fee Simple
SqFt Source Estimated
Security Features Smoke Detector,Security System
Acceptable Financing FHA, Conventional, VA, Cash
Listing Terms FHA, Conventional, VA, Cash
Financing FHA,Conventional,VA,Cash
Special Listing Condition Standard
Pets Description Cats OK, Dogs OK, Number Limit
Read Less Info
Want to know what your home might be worth? Contact us for a FREE valuation!

Our team is ready to help you sell your home for the highest possible price ASAP

Bought with Isaiah Romero • Real of Pennsylvania




