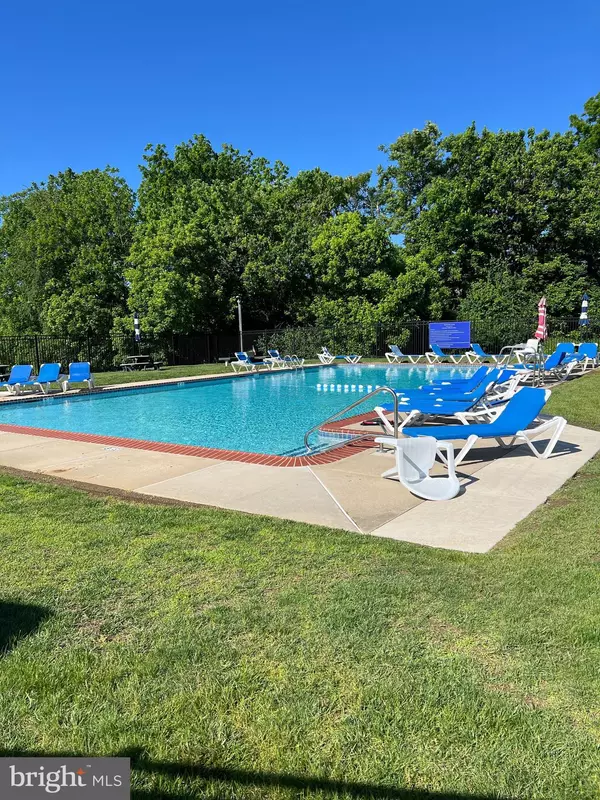For more information regarding the value of a property, please contact us for a free consultation.
Key Details
Sold Price $295,000
Property Type Townhouse
Sub Type Interior Row/Townhouse
Listing Status Sold
Purchase Type For Sale
Square Footage 1,739 sqft
Price per Sqft $169
Subdivision Beaver Run Knoll
MLS Listing ID PACT2067132
Sold Date 07/23/24
Style Other
Bedrooms 3
Full Baths 2
Half Baths 1
HOA Fees $92/mo
HOA Y/N Y
Abv Grd Liv Area 1,439
Originating Board BRIGHT
Year Built 1987
Annual Tax Amount $4,439
Tax Year 2024
Lot Size 2,000 Sqft
Acres 0.05
Lot Dimensions 0.00 x 0.00
Property Description
Great townhome in a Great Community! This 3 bedroom 2 bath townhome backs to open space for your enjoyment and use of the spacious deck and green space. The kitchen provides space for a small eating area and a window over the sink for natural light. The laminate floors on the first floor provide a cohesive flow and lead to a large living room area with room for your dining room table. The large window overlooks the green space that will be consistently maintained by the HOA providing you with more time to enjoy life and no outdoor maintenance! There is a powder room on the main floor as well. Upstairs you will find 3 bedrooms, a full hall bath and a full primary bath. The basement is finished with a laundry area and slider doors out to the large deck space. Enjoy time in your private backyard or go to the community pool to relax and enjoy time with neighbors. The playground is available for the kids year-round! This location is ideal for access to route 30, shopping, restaurants and all the happenings in Downingtown throughout the year!
Location
State PA
County Chester
Area Caln Twp (10339)
Zoning RES
Rooms
Basement Other
Interior
Interior Features Carpet, Ceiling Fan(s), Combination Dining/Living, Dining Area, Kitchen - Eat-In
Hot Water Electric
Heating Heat Pump(s)
Cooling Central A/C
Fireplace N
Heat Source Electric
Laundry Basement
Exterior
Garage Spaces 2.0
Amenities Available Community Center, Common Grounds, Pool - Outdoor
Water Access N
Accessibility None
Total Parking Spaces 2
Garage N
Building
Story 2
Foundation Other
Sewer Public Sewer
Water Public
Architectural Style Other
Level or Stories 2
Additional Building Above Grade, Below Grade
New Construction N
Schools
School District Coatesville Area
Others
HOA Fee Include Common Area Maintenance,Pool(s),Recreation Facility,Snow Removal,Lawn Maintenance
Senior Community No
Tax ID 39-05A-0121
Ownership Fee Simple
SqFt Source Assessor
Acceptable Financing Conventional, Cash, FHA
Listing Terms Conventional, Cash, FHA
Financing Conventional,Cash,FHA
Special Listing Condition In Foreclosure
Read Less Info
Want to know what your home might be worth? Contact us for a FREE valuation!

Our team is ready to help you sell your home for the highest possible price ASAP

Bought with Lisa Ann Rourke-Smith • RE/MAX Ace Realty



