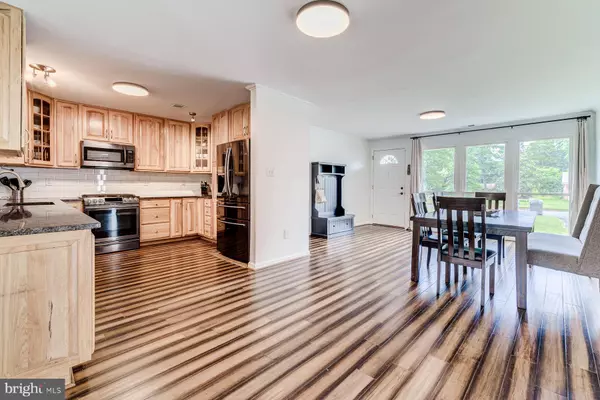For more information regarding the value of a property, please contact us for a free consultation.
Key Details
Sold Price $700,000
Property Type Single Family Home
Sub Type Detached
Listing Status Sold
Purchase Type For Sale
Square Footage 2,267 sqft
Price per Sqft $308
Subdivision Rose Hill Farms
MLS Listing ID VAFX2181688
Sold Date 07/23/24
Style Ranch/Rambler
Bedrooms 4
Full Baths 2
HOA Y/N N
Abv Grd Liv Area 2,267
Originating Board BRIGHT
Year Built 1955
Annual Tax Amount $7,123
Tax Year 2024
Lot Size 0.326 Acres
Acres 0.33
Property Description
Discover the unexpected in this stunning single family home, located in the desirable Rose Hill community! Step inside to an inviting foyer, where the large picture windows flood the space with light. The open-concept kitchen leads into the spacious dining room, perfect for both everyday living and entertaining. The modern kitchen features beautiful maple cabinetry, granite countertops, contemporary tile backsplash, and stainless steel appliances. The adjacent family room is perfect for watching your favorite movies, a playroom, and more. Take your morning coffee in the inviting sunroom, which leads out to the flat, fenced backyard complete with a hot tub and powered shed/workshop. The primary suite is a true retreat, boasting a large ensuite bathroom and an expansive walk-in closet with custom organizers and accessible pull-down closet rods. Primary bathroom features a double vanity, brand-new LED mirror and light fixtures, an oversized shower, and built-in storage. Three additional, spacious bedrooms and a large hall bathroom round out this wonderful property. This thoughtfully designed home offers over 2200 square feet of comfortable space, and is one-level living at its finest. Gleaming bamboo floors and new light fixtures throughout, freshly painted, and ready for you to move in! Conveniently situated close to everything you could need - mere blocks from John Marshall Library, Rose Hill shopping center, and the Franconia rec center park and splash pad. Close to all the shops and restaurants at Kingstowne, only 10 minutes from Old Town, and an easy commute to DC, the Pentagon and more. Visit this home and experience the best of Rose Hill living today!
Location
State VA
County Fairfax
Zoning 130
Rooms
Other Rooms Living Room, Dining Room, Primary Bedroom, Bedroom 2, Bedroom 3, Bedroom 4, Kitchen, Breakfast Room, Sun/Florida Room, Bathroom 2, Attic, Primary Bathroom
Main Level Bedrooms 4
Interior
Interior Features Breakfast Area, Combination Kitchen/Dining, Built-Ins, Window Treatments, Floor Plan - Open, Attic, Ceiling Fan(s), Crown Moldings, Dining Area, Entry Level Bedroom, Family Room Off Kitchen, Bathroom - Soaking Tub, Walk-in Closet(s), Bathroom - Stall Shower
Hot Water Natural Gas
Heating Forced Air
Cooling Central A/C
Flooring Bamboo, Ceramic Tile
Equipment Built-In Microwave, Dishwasher, Icemaker, Refrigerator, Stainless Steel Appliances, Washer - Front Loading, Dryer - Front Loading, Oven/Range - Gas
Fireplace N
Appliance Built-In Microwave, Dishwasher, Icemaker, Refrigerator, Stainless Steel Appliances, Washer - Front Loading, Dryer - Front Loading, Oven/Range - Gas
Heat Source Natural Gas
Laundry Main Floor, Has Laundry
Exterior
Exterior Feature Patio(s)
Garage Spaces 6.0
Fence Fully, Rear, Chain Link
Waterfront N
Water Access N
Roof Type Asphalt
Street Surface Black Top
Accessibility No Stairs, Other
Porch Patio(s)
Road Frontage City/County
Total Parking Spaces 6
Garage N
Building
Lot Description Cleared
Story 1
Foundation Slab
Sewer Public Sewer
Water Public
Architectural Style Ranch/Rambler
Level or Stories 1
Additional Building Above Grade, Below Grade
Structure Type Dry Wall
New Construction N
Schools
Elementary Schools Rose Hill
Middle Schools Twain
High Schools Edison
School District Fairfax County Public Schools
Others
Senior Community No
Tax ID 0823 13 0061
Ownership Fee Simple
SqFt Source Assessor
Acceptable Financing Cash, Conventional, FHA, VA, VHDA
Listing Terms Cash, Conventional, FHA, VA, VHDA
Financing Cash,Conventional,FHA,VA,VHDA
Special Listing Condition Standard
Read Less Info
Want to know what your home might be worth? Contact us for a FREE valuation!

Our team is ready to help you sell your home for the highest possible price ASAP

Bought with Sahar Y Anwar • Redfin Corporation




