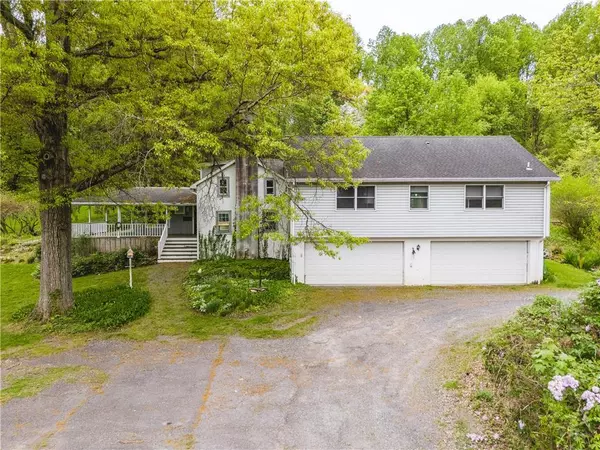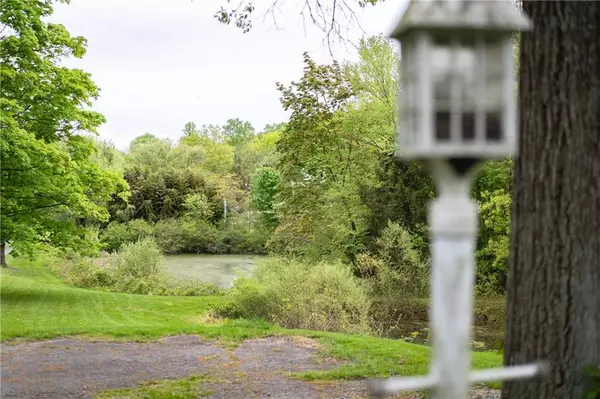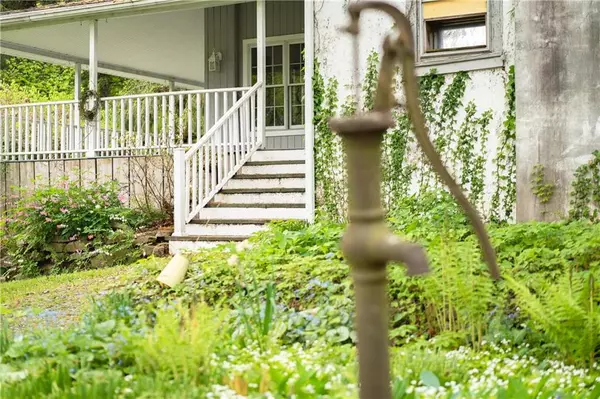For more information regarding the value of a property, please contact us for a free consultation.
Key Details
Sold Price $770,000
Property Type Single Family Home
Sub Type Detached
Listing Status Sold
Purchase Type For Sale
Square Footage 3,864 sqft
Price per Sqft $199
Subdivision Not In Development
MLS Listing ID 737896
Sold Date 07/23/24
Style Other
Bedrooms 5
Full Baths 4
Half Baths 1
Abv Grd Liv Area 3,864
Year Built 1780
Annual Tax Amount $6,582
Lot Size 28.540 Acres
Property Description
Located on over 28 acres of land, this historic gem offers a serene escape w/ modern comforts. A private driveway leads to the property, where you'll find 2 ponds & a meandering stream, all surrounded by beautiful greenery. Step inside to discover over 3800 sf of living space, where the charm of yesteryear meets contemporary living. Built in 1780, this home retains much of its original character, including a kitchen w/ a stone hearth, wide plank hardwood floors, and exposed wooden ceiling beams.The dining room has a cozy reading nook, access to the wrap-around L-shaped porch, and a convenient pass-through window to the kitchen. In the living room, a traditional fireplace invites you to unwind, while the family room offers access to the back porch & stone patio, perfect for enjoying the picturesque views. The 2nd floor features a master bedroom w/ an en-suite bath, walk-in closet, and balcony overlooking the expansive property. 4 additional bedrooms & 3.5 baths complete this home.Step outside, where attached 4-car garage provides convenience, while an adjacent oversized 5-car barn offers ample space for storage or a workshop, with two additional floors.The property includes a convenient guest house, complete with a living room/dining room combo, kitchenette, bathroom, and bedroom.Ideally located in the sought-after East Penn School District, this farmhouse exudes immense charm. Schedule your showing today and experience the timeless allure of this remarkable estate.
Location
State PA
County Lehigh
Area Lower Macungie
Rooms
Basement Lower Level, Outside Entrance, Walk-Out
Interior
Interior Features Extended Family Qtrs, Skylight(s), Traditional, Walk-in Closet(s), Whirlpool/Jetted Tub
Hot Water Electric
Heating Baseboard, Electric, Fireplace Insert, Forced Air, Hot Water, Mini Split, Oil, Propane Tank Leased, Solar Active, Zoned Heat
Cooling Ceiling Fans, Mini Split
Flooring Hardwood, Tile, Vinyl, Wall-to-Wall Carpet
Fireplaces Type Family Room, Kitchen
Exterior
Exterior Feature Balcony, Barn, Covered Deck, Covered Porch, Guest House, Large Barn, Patio, Pond, Utility Shed, Workshop
Parking Features Attached, Detached, Driveway Parking, Off Street
Pool Balcony, Barn, Covered Deck, Covered Porch, Guest House, Large Barn, Patio, Pond, Utility Shed, Workshop
Building
Story 2.0
Sewer Septic
Water Well
New Construction No
Schools
School District East Penn
Others
Financing Cash,Conventional
Special Listing Condition Not Applicable
Read Less Info
Want to know what your home might be worth? Contact us for a FREE valuation!

Our team is ready to help you sell your home for the highest possible price ASAP
Bought with RE/MAX Central - Center Valley



