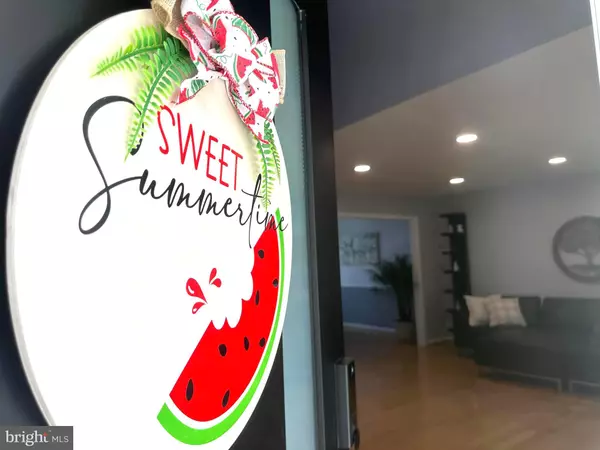For more information regarding the value of a property, please contact us for a free consultation.
Key Details
Sold Price $675,000
Property Type Single Family Home
Sub Type Detached
Listing Status Sold
Purchase Type For Sale
Square Footage 3,432 sqft
Price per Sqft $196
Subdivision Shipley
MLS Listing ID MDAA2086332
Sold Date 07/22/24
Style Colonial
Bedrooms 4
Full Baths 2
Half Baths 2
HOA Fees $10/ann
HOA Y/N Y
Abv Grd Liv Area 2,452
Originating Board BRIGHT
Year Built 1993
Annual Tax Amount $4,978
Tax Year 2020
Lot Size 9,755 Sqft
Acres 0.22
Property Description
***Offer deadline *** Monday 6/17/24 10:00am
Wow, so many updates over the last few years... Get ready, you need to see this one! Incredible new $60,000 kitchen complete with 6 burner gas Cooktop, 42" White Softclose Cabinets, Huge Granite Island, beautiful white Backsplash, Stainless Overhead Exhaust, Double Wall Ovens, and just wait until you see this smart Refrigerator, it's a TV too, Netflixs anyone while you're cooking! Complete basement renovation includes LVP Flooring, new wet bar and recessed lighting. The entire interior is freshly painted, and the upper hall bath was completely renovated. Recessed lighting added on main level too along with new light fixtures and new custom window shades throughout, renovated laundry room and 6 ft vinyl privacy fence added at both side and rear. Just so much to love here and just wait until you see how large the room sizes are and the beautiful hardwood floors!! Wonderful commuter location, just minutes to Northrop Grumman, Marc Train, Rt 295, Rt 97 and BWI
Location
State MD
County Anne Arundel
Zoning R5
Rooms
Other Rooms Living Room, Dining Room, Primary Bedroom, Bedroom 2, Bedroom 3, Bedroom 4, Kitchen, Game Room, Family Room, Foyer, Exercise Room, Recreation Room, Bathroom 2, Hobby Room, Primary Bathroom, Half Bath
Basement Fully Finished
Interior
Interior Features Attic, Bar, Family Room Off Kitchen, Formal/Separate Dining Room, Kitchen - Gourmet, Kitchen - Island, Recessed Lighting, Bathroom - Soaking Tub, Bathroom - Stall Shower, Stove - Pellet, Upgraded Countertops, Walk-in Closet(s), Wood Floors
Hot Water Natural Gas
Heating Forced Air
Cooling Central A/C
Fireplaces Number 1
Fireplaces Type Other
Equipment Built-In Microwave, Cooktop, Dishwasher, Disposal, Oven - Double, Oven - Wall, Oven/Range - Gas, Range Hood, Refrigerator, Stainless Steel Appliances, Washer, Dryer, Water Heater
Fireplace Y
Appliance Built-In Microwave, Cooktop, Dishwasher, Disposal, Oven - Double, Oven - Wall, Oven/Range - Gas, Range Hood, Refrigerator, Stainless Steel Appliances, Washer, Dryer, Water Heater
Heat Source Natural Gas
Laundry Main Floor
Exterior
Exterior Feature Deck(s)
Garage Garage - Front Entry, Garage Door Opener
Garage Spaces 6.0
Fence Fully, Privacy, Vinyl
Waterfront N
Water Access N
View Scenic Vista
Roof Type Architectural Shingle
Accessibility None
Porch Deck(s)
Parking Type Attached Garage, Driveway
Attached Garage 2
Total Parking Spaces 6
Garage Y
Building
Lot Description Adjoins - Open Space, Level
Story 3
Foundation Concrete Perimeter
Sewer Public Sewer
Water Public
Architectural Style Colonial
Level or Stories 3
Additional Building Above Grade, Below Grade
New Construction N
Schools
Elementary Schools Linthicum
Middle Schools Lindale
High Schools North County
School District Anne Arundel County Public Schools
Others
Senior Community No
Tax ID 020574690072127
Ownership Fee Simple
SqFt Source Estimated
Special Listing Condition Standard
Read Less Info
Want to know what your home might be worth? Contact us for a FREE valuation!

Our team is ready to help you sell your home for the highest possible price ASAP

Bought with Ronni D Cannady • Samson Properties




