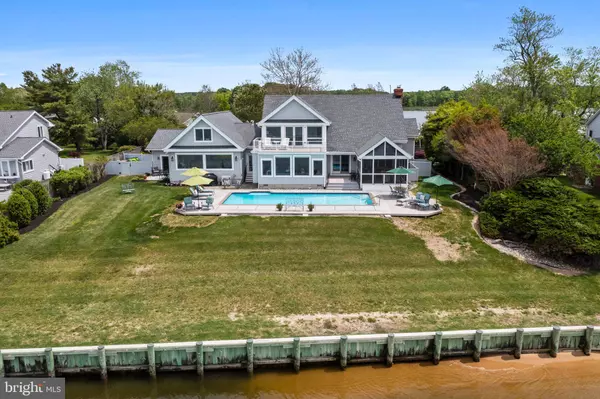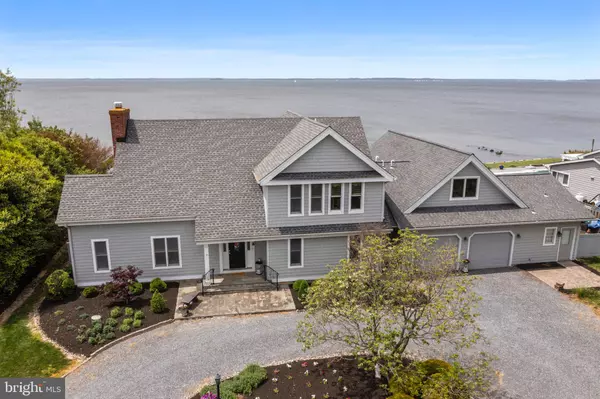For more information regarding the value of a property, please contact us for a free consultation.
Key Details
Sold Price $1,975,000
Property Type Single Family Home
Sub Type Detached
Listing Status Sold
Purchase Type For Sale
Square Footage 4,298 sqft
Price per Sqft $459
Subdivision Queen Anne Colony
MLS Listing ID MDQA2009836
Sold Date 07/15/24
Style Traditional
Bedrooms 5
Full Baths 4
Half Baths 1
HOA Fees $13/ann
HOA Y/N Y
Abv Grd Liv Area 4,298
Originating Board BRIGHT
Year Built 1981
Annual Tax Amount $8,365
Tax Year 2024
Lot Size 0.717 Acres
Acres 0.72
Property Sub-Type Detached
Property Description
GORGEOUS VIEWS AND AMAZING SUNSETS!! Experience breathtaking Chesapeake Bay water views and evening sunsets from this waterfront home! Boasting 4,298 sq. ft. of finished living space, this stunning property offers 135 ft of water frontage, an in-ground saltwater swimming pool, and large screened-in porch! This home is a blend of elegance and comfort, perfect for those seeking a serene yet sophisticated lifestyle. The beautifully landscaped yard, coupled with direct access to the bay, offers endless opportunities for outdoor recreation and relaxation. Upon entering, you are greeted by an open floor plan, high cathedral ceilings, wood floors, and a floor-to ceiling brick fireplace. The spacious living areas seamlessly connect to the gourmet kitchen. The kitchen is complete with stainless-steel appliances, custom cabinetry and a large kitchen island perfect for entertaining. The home offers 5 Bedrooms with a potential 6th in the separate guest quarters. The primary suite features expansive windows that frame the stunning water views and a en-suite bathroom. Additional bedrooms provide ample space for family and visitors, ensuring comfort and privacy for all. Multiple improvements made including a renovation / addition in 2015 adding additional bedrooms or private guest quarters with its own entrance, 500 sq. ft of beautiful office space and storage! New HVAC systems (2023/2024) , replaced 135 foot 18” channel ward bulkhead (2021), large generator (2015) and much, much more! The neighborhood is a wonderful water privileged community with marina and boat slips. Don't miss the opportunity to make this home your own. Experience firsthand the beauty and the waterfront lifestyle that await!
Location
State MD
County Queen Annes
Zoning NC-15
Rooms
Main Level Bedrooms 2
Interior
Interior Features Family Room Off Kitchen, Kitchen - Gourmet, Combination Kitchen/Dining, Combination Kitchen/Living, Kitchen - Island, Kitchen - Table Space, Kitchen - Eat-In, Primary Bath(s), Built-Ins, Crown Moldings, Entry Level Bedroom, Upgraded Countertops, Window Treatments, Floor Plan - Open
Hot Water Electric, Propane
Heating Heat Pump(s)
Cooling Heat Pump(s), Central A/C
Flooring Wood
Fireplaces Number 1
Fireplaces Type Equipment, Fireplace - Glass Doors, Mantel(s), Screen
Equipment Washer/Dryer Hookups Only, Dishwasher, Dryer, Exhaust Fan, Microwave, Oven - Double, Oven - Wall, Refrigerator, Washer, Washer - Front Loading
Fireplace Y
Appliance Washer/Dryer Hookups Only, Dishwasher, Dryer, Exhaust Fan, Microwave, Oven - Double, Oven - Wall, Refrigerator, Washer, Washer - Front Loading
Heat Source Electric, Propane - Leased
Exterior
Parking Features Garage Door Opener
Garage Spaces 2.0
Pool In Ground, Saltwater
Water Access Y
View Water
Roof Type Architectural Shingle
Accessibility Other
Attached Garage 2
Total Parking Spaces 2
Garage Y
Building
Story 2
Foundation Other
Sewer Septic Exists
Water Well
Architectural Style Traditional
Level or Stories 2
Additional Building Above Grade, Below Grade
Structure Type Cathedral Ceilings
New Construction N
Schools
High Schools Kent Island
School District Queen Anne'S County Public Schools
Others
Senior Community No
Tax ID 1804067568
Ownership Fee Simple
SqFt Source Assessor
Acceptable Financing Contract, Conventional, Other
Listing Terms Contract, Conventional, Other
Financing Contract,Conventional,Other
Special Listing Condition Standard
Read Less Info
Want to know what your home might be worth? Contact us for a FREE valuation!

Our team is ready to help you sell your home for the highest possible price ASAP

Bought with Suebina Wong • Douglas Realty, LLC



