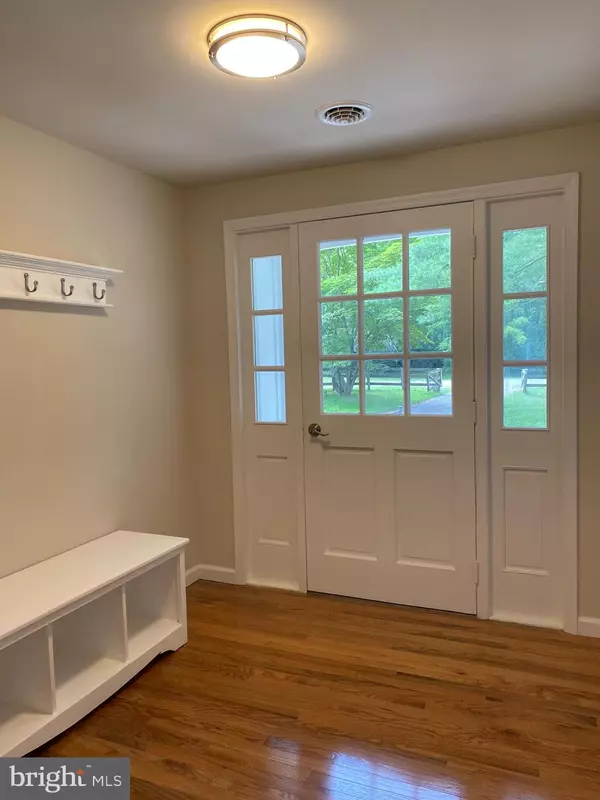For more information regarding the value of a property, please contact us for a free consultation.
Key Details
Sold Price $440,000
Property Type Single Family Home
Sub Type Detached
Listing Status Sold
Purchase Type For Sale
Square Footage 1,522 sqft
Price per Sqft $289
Subdivision Horseshoe Bend
MLS Listing ID MDWA2022794
Sold Date 07/19/24
Style Ranch/Rambler
Bedrooms 3
Full Baths 2
HOA Fees $33/ann
HOA Y/N Y
Abv Grd Liv Area 1,522
Originating Board BRIGHT
Year Built 1976
Annual Tax Amount $2,351
Tax Year 2024
Lot Size 1.970 Acres
Acres 1.97
Property Description
Welcome home! Beautifully updated brick rancher on just shy of 2 acres (partially open/partially wooded) in sought-after community of Horseshoe Bend. With neutral walls, bright white trim, and new "real" hardwood flooring, the main level features large entry, kitchen, dining room, living room, family room, large screened porch, three bedrooms, and two full baths. Kitchen features new white cabinetry, granite counters, new appliances, and bar-seating from the family room. A small pantry is just off the kitchen. Family room has a wood-burning fireplace and bay window overlooking the back yard. Family room provides access to both the lower level and the screened-in porch. Living room has bay window and large entry into the centrally-located dining room. Primary bedroom has a private bathroom with double-sink, tub, and ceramic. Washer and dryer are located within the primary bath (in a very nice way). Hall bath features double-sink, tub, large linen closet, ceramic tile. The screened-in porch may be a favorite feature as it overlooks the fenced rear yard and has plenty of room for entertaining or quiet time. The lower level (same size as upper level) of the home is ready for buyer's dream use. There are three substantial "rooms" plus one little "room." One large room is home to a large fireplace with insert, another feels like a workshop with its new double French doors leading to a double-wide walkup to the side yard; and the third large room features an ample window, and lots of storage space. Perhaps the little room could become a future bathroom. Outside you will find a new 8' x 16' shed. Whether a great full-time residence or incredible vacation home, buyer can enjoy the 32 acres of community space along Antietam Creek for fishing, picnicking, camping out, tubing, or just taking a cool splash or walkabout. Property is a quick drive from major commuter routes, canal, Antietam battlefields, wineries, and so many other amenities. Note that a new roof and new Trane hvac are just a part of the updates.
Location
State MD
County Washington
Zoning P
Direction North
Rooms
Basement Connecting Stairway, Outside Entrance, Rear Entrance, Space For Rooms, Walkout Stairs
Main Level Bedrooms 3
Interior
Interior Features Entry Level Bedroom, Family Room Off Kitchen, Formal/Separate Dining Room, Upgraded Countertops, Wood Floors
Hot Water Electric
Heating Heat Pump(s), Wood Burn Stove
Cooling Central A/C
Fireplaces Number 2
Fireplaces Type Brick, Insert, Wood
Equipment Built-In Microwave, Dishwasher, Dryer - Electric, Dual Flush Toilets, Refrigerator, Stainless Steel Appliances, Stove, Washer
Fireplace Y
Appliance Built-In Microwave, Dishwasher, Dryer - Electric, Dual Flush Toilets, Refrigerator, Stainless Steel Appliances, Stove, Washer
Heat Source Electric
Exterior
Garage Spaces 5.0
Fence Chain Link, Wood
Utilities Available Cable TV Available, Electric Available
Amenities Available Common Grounds
Waterfront N
Water Access Y
View Trees/Woods
Street Surface Black Top
Accessibility None
Road Frontage HOA
Parking Type Driveway
Total Parking Spaces 5
Garage N
Building
Lot Description Open, Partly Wooded, Private, Rear Yard, SideYard(s)
Story 2
Foundation Block
Sewer Private Septic Tank
Water Well
Architectural Style Ranch/Rambler
Level or Stories 2
Additional Building Above Grade, Below Grade
New Construction N
Schools
School District Washington County Public Schools
Others
HOA Fee Include Road Maintenance,Common Area Maintenance
Senior Community No
Tax ID 2201010220
Ownership Fee Simple
SqFt Source Assessor
Special Listing Condition Standard
Read Less Info
Want to know what your home might be worth? Contact us for a FREE valuation!

Our team is ready to help you sell your home for the highest possible price ASAP

Bought with Pam Keeney • Charis Realty Group




