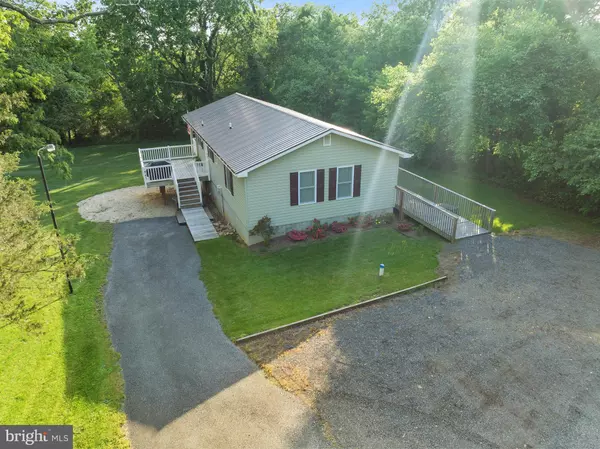For more information regarding the value of a property, please contact us for a free consultation.
Key Details
Sold Price $290,000
Property Type Single Family Home
Sub Type Detached
Listing Status Sold
Purchase Type For Sale
Square Footage 960 sqft
Price per Sqft $302
Subdivision Longview Beach Club
MLS Listing ID MDSM2019018
Sold Date 07/18/24
Style Traditional
Bedrooms 2
Full Baths 1
Half Baths 1
HOA Fees $17/mo
HOA Y/N Y
Abv Grd Liv Area 960
Originating Board BRIGHT
Year Built 1976
Annual Tax Amount $1,806
Tax Year 2024
Lot Size 10,200 Sqft
Acres 0.23
Property Description
Meticulously maintained home on private, peaceful and beautiful acreage. The outdoor wraparound deck is very spacious and extends both the living room and Dining room areas. The lawn & garden space is expansive and absolutely gorgeous.
This bright & lovely 2 br home offers stunning hardwood floors with large open living and dining areas. The table sized kitchen has extensive counter tops for preparing meals and extra small appliances. There is no shortage of cabinet space either. The unfinished lower level offers washer/dryer laundry facility, mop sink and toilet. An excellent opportunity to finish the lower lever and create another bedroom and comfortable living space (TV room, Rec Room, whatever your desire). There is a walk out door that accesses this bucolic yard. The fixtures in both kitchen and bathroom are less than 2 yrs old and the HVAC system was just installed less than 2 yrs old ago. Longview Beach community offers boat ramp, playground/tot lot, beach access, tennis & basketball court, fishing pier and so much more.
Location
State MD
County Saint Marys
Zoning RNC
Rooms
Basement Outside Entrance, Unfinished, Windows, Walkout Level, Rear Entrance, Poured Concrete
Main Level Bedrooms 2
Interior
Interior Features Ceiling Fan(s), Combination Kitchen/Dining, Dining Area, Floor Plan - Open, Kitchen - Table Space, Upgraded Countertops
Hot Water Electric
Heating Central, Heat Pump(s)
Cooling Central A/C
Flooring Wood
Equipment Built-In Microwave, Built-In Range, Dishwasher, Dryer - Electric, Exhaust Fan, Icemaker, Washer, Water Heater
Fireplace N
Appliance Built-In Microwave, Built-In Range, Dishwasher, Dryer - Electric, Exhaust Fan, Icemaker, Washer, Water Heater
Heat Source Electric
Laundry Basement
Exterior
Amenities Available Beach Club, Boat Ramp, Picnic Area, Pier/Dock, Tennis Courts, Tot Lots/Playground, Water/Lake Privileges
Waterfront N
Water Access Y
View Garden/Lawn, Pasture, Trees/Woods
Roof Type Metal
Accessibility Level Entry - Main, No Stairs, Ramp - Main Level
Parking Type Driveway
Garage N
Building
Story 1
Foundation Block, Other, Concrete Perimeter
Sewer Septic Exists
Water Well
Architectural Style Traditional
Level or Stories 1
Additional Building Above Grade, Below Grade
Structure Type Dry Wall
New Construction N
Schools
School District St. Mary'S County Public Schools
Others
Senior Community No
Tax ID 1907002572
Ownership Fee Simple
SqFt Source Assessor
Horse Property N
Special Listing Condition Standard
Read Less Info
Want to know what your home might be worth? Contact us for a FREE valuation!

Our team is ready to help you sell your home for the highest possible price ASAP

Bought with Charlotte Long • EXP Realty, LLC




