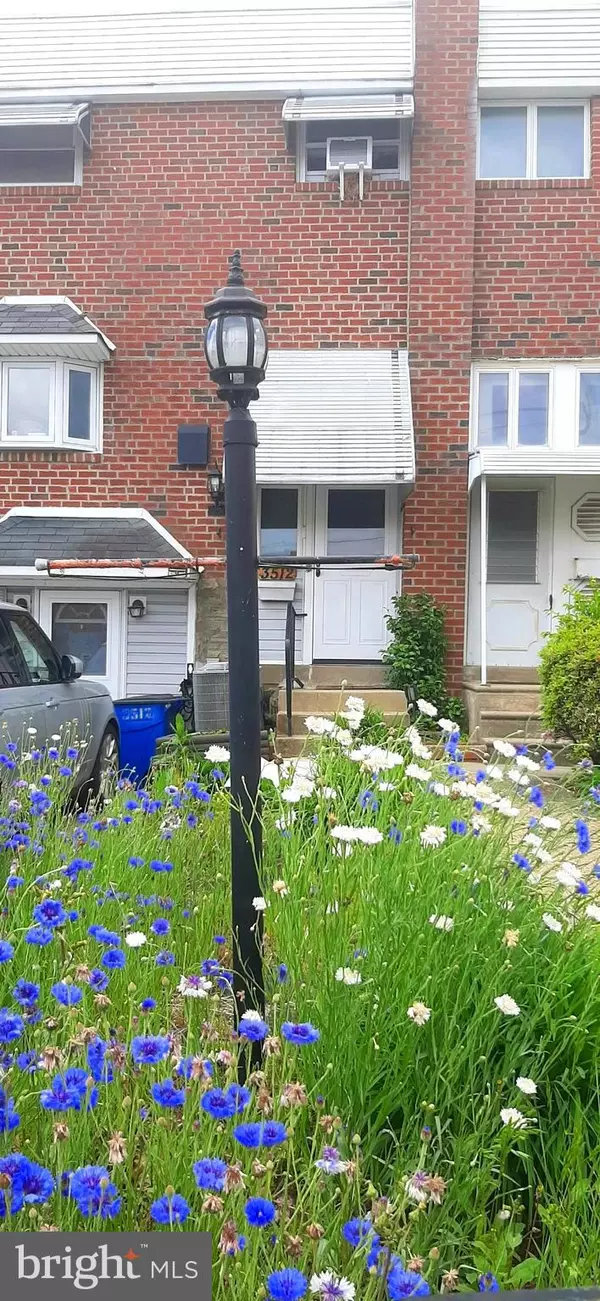For more information regarding the value of a property, please contact us for a free consultation.
Key Details
Sold Price $274,900
Property Type Townhouse
Sub Type Interior Row/Townhouse
Listing Status Sold
Purchase Type For Sale
Square Footage 1,260 sqft
Price per Sqft $218
Subdivision Morrell Park
MLS Listing ID PAPH2356576
Sold Date 07/15/24
Style Straight Thru,Traditional
Bedrooms 3
Full Baths 1
Half Baths 1
HOA Y/N N
Abv Grd Liv Area 1,260
Originating Board BRIGHT
Year Built 1964
Annual Tax Amount $3,311
Tax Year 2022
Lot Size 2,127 Sqft
Acres 0.05
Lot Dimensions 18.00 x 116.00
Property Description
Welcome to this great home, just waiting for your personal touches. Property has an open floor plan, with great space and storage. The main level offers a kitchen with 42" solid maple cabinets and granite counters, and is adjacent to the open dining room area. On the opposite side of the steps to 2nd floor is a spacious living room area and behind the steps is a good sized closet . Upstairs the hall leads to 3 good sized bedrooms, (each has a solid wooden entry door) and there is a full bath with bidet, having both hot and cold water features. The main bedroom has a balcony overlooking the very spacious yard, which is fully fenced. The lower level consists of a fully finished, very large family room, powder room (again with a bidet) and laundry. Additionally, this room is lined with storage closets. Here you will also find the utility room, housing a 6 years new, hvac system, and 2 year2 new, water heater. Property has 200 amp electrical service also.
Family room has sliders to the rear yard, which is a haven for peace and entertainment. Aside from the covered patio, in the rear is a lovely gazebo and covered station for your outdoor grill. A tall, privacy fence protects your pets and outdoor items. Shopping, schools, transportation and playgrounds are all very close by, as well as the hospital!
Property may be available for showings by June 1, so keep an eye out.
Location
State PA
County Philadelphia
Area 19114 (19114)
Zoning RSA4
Rooms
Other Rooms Living Room, Dining Room, Kitchen, Family Room, Laundry
Basement Walkout Level, Heated, Fully Finished, Full, Daylight, Full
Interior
Hot Water Natural Gas
Heating Forced Air
Cooling Central A/C, Ceiling Fan(s), Wall Unit, Window Unit(s)
Flooring Carpet, Vinyl, Ceramic Tile, Wood
Fireplace N
Heat Source Natural Gas
Exterior
Water Access N
Accessibility None
Garage N
Building
Lot Description Front Yard, Interior, Rear Yard
Story 2
Foundation Concrete Perimeter
Sewer Public Sewer
Water Public
Architectural Style Straight Thru, Traditional
Level or Stories 2
Additional Building Above Grade, Below Grade
New Construction N
Schools
School District The School District Of Philadelphia
Others
Pets Allowed Y
Senior Community No
Tax ID 661223500
Ownership Fee Simple
SqFt Source Assessor
Acceptable Financing Cash, Conventional
Listing Terms Cash, Conventional
Financing Cash,Conventional
Special Listing Condition Standard
Pets Allowed No Pet Restrictions
Read Less Info
Want to know what your home might be worth? Contact us for a FREE valuation!

Our team is ready to help you sell your home for the highest possible price ASAP

Bought with Audra Nicole Neff • Keller Williams Realty - Cherry Hill




