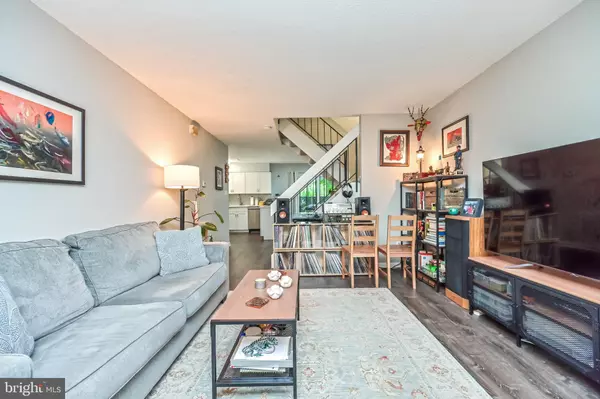For more information regarding the value of a property, please contact us for a free consultation.
Key Details
Sold Price $525,000
Property Type Townhouse
Sub Type Interior Row/Townhouse
Listing Status Sold
Purchase Type For Sale
Square Footage 1,577 sqft
Price per Sqft $332
Subdivision Sawyers Cluster
MLS Listing ID VAFX2180046
Sold Date 07/23/24
Style Contemporary,Traditional
Bedrooms 4
Full Baths 2
Half Baths 1
HOA Fees $75/qua
HOA Y/N Y
Abv Grd Liv Area 1,577
Originating Board BRIGHT
Year Built 1974
Annual Tax Amount $5,135
Tax Year 2024
Lot Size 1,382 Sqft
Acres 0.03
Property Description
This sale is for INVESTORS ONLY! The house is rented for two years until May 31, 2026. The current rent is $2600 per month. The rent will increase to $2850. per month from June 1, 2025-May 31st 2026.
New below market price on this beautifully renovated, rarely available, four-bedroom, 2.5 bath townhouse near the new Wegmans Grocery Store and the Hunters Woods shopping center with restaurants and more! The house is just over a mile from the Town Center and a mile from South Lakes HS, 10 minutes to Dulles Airport, and 2 miles to the Silver Line Metro! The main level features an open floor plan with glass doors leading to a ground-level, fenced deck with space for relaxing. A recently renovated storage unit, provides garden equipment, cushions, and bikes safekeeping. Enjoy the completely renovated kitchen off the dining area and luxury vinyl flooring throughout the main level. All the baths were renovated in 2023 including the half bath on the main level. The foyer has a large hall closet for coats and extra storage space. There are two upper levels and no basement. Three bedrooms are on the second level and one large bedroom with a nice deep closet for storage is found on the top level. One parking space is assigned to each townhouse, and plenty of unassigned spaces are also available. This lovely area is surrounded by nature and walking paths.
Location
State VA
County Fairfax
Zoning 370
Interior
Interior Features Built-Ins, Carpet, Dining Area, Kitchen - Eat-In, Kitchen - Gourmet, Primary Bath(s), Tub Shower, Upgraded Countertops
Hot Water Electric
Heating Central, Forced Air
Cooling Central A/C
Flooring Carpet, Ceramic Tile, Luxury Vinyl Plank
Equipment Dishwasher, Disposal, Dryer, Oven/Range - Electric, Washer, Refrigerator
Fireplace N
Appliance Dishwasher, Disposal, Dryer, Oven/Range - Electric, Washer, Refrigerator
Heat Source Electric
Laundry Dryer In Unit, Has Laundry, Main Floor, Washer In Unit
Exterior
Exterior Feature Patio(s)
Parking On Site 1
Utilities Available Cable TV Available, Electric Available
Amenities Available Baseball Field, Basketball Courts, Bike Trail, Common Grounds, Community Center, Fitness Center, Jog/Walk Path, Picnic Area, Swimming Pool, Tennis Courts, Tot Lots/Playground, Lake
Waterfront N
Water Access N
Roof Type Shingle,Composite
Accessibility Other
Porch Patio(s)
Garage N
Building
Story 3
Foundation Other
Sewer Public Sewer
Water Public
Architectural Style Contemporary, Traditional
Level or Stories 3
Additional Building Above Grade, Below Grade
New Construction N
Schools
High Schools South Lakes
School District Fairfax County Public Schools
Others
Pets Allowed Y
HOA Fee Include Common Area Maintenance,Road Maintenance,Ext Bldg Maint,Lawn Maintenance,Parking Fee,Sewer,Snow Removal,Trash,Recreation Facility
Senior Community No
Tax ID 0261 14020039
Ownership Fee Simple
SqFt Source Estimated
Special Listing Condition Standard
Pets Description No Pet Restrictions
Read Less Info
Want to know what your home might be worth? Contact us for a FREE valuation!

Our team is ready to help you sell your home for the highest possible price ASAP

Bought with Robert E Wittman • Redfin Corporation




