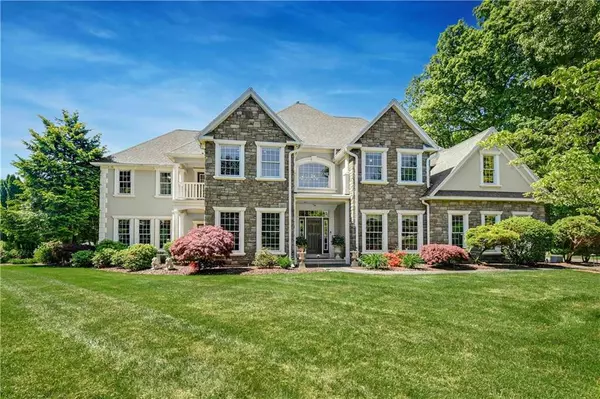For more information regarding the value of a property, please contact us for a free consultation.
Key Details
Sold Price $1,095,000
Property Type Single Family Home
Sub Type Detached
Listing Status Sold
Purchase Type For Sale
Square Footage 6,396 sqft
Price per Sqft $171
Subdivision Country Inn Estates
MLS Listing ID 738624
Sold Date 07/15/24
Style Colonial
Bedrooms 4
Full Baths 4
Half Baths 1
Abv Grd Liv Area 4,996
Year Built 1999
Annual Tax Amount $14,765
Lot Size 1.730 Acres
Property Description
At the apex of a lovely cul-de-sac rests a custom-built home in a picturesque and desirable Lehigh Valley location. Set on 1.75 acres, Westfield Summit offers stunning curb appeal, privacy within a neighborhood, panoramic views, and outstanding amenities indoors and out.
Open and inviting, the floor plan has stylish rooms filled with natural light and detailed appointments. Brazilian teak floors gleam throughout the first and second levels enhancing the lofty two-story family room with a floor-to-ceiling stone fireplace as its focal point. Sub-Zero, Wolf, Cove and Miele stainless appliances complement the Laslo designed gourmet kitchen with curved island, double ovens, built-in espresso machine and breakfast area overlooking lush grounds. The primary suite is a deluxe sanctuary with sitting room, gas fireplace, dual closets, and jetted tub. A convenient laundry and three additional bedrooms including an en suite and a Jack and Jill arrangement are found on this floor. A gym, recreation room, hobby room and full bath complete the finished lower level with garage walkup. Sheltered and scenic, the pretty yard features a heated in-ground pool and patio areas for memorable summer gatherings in a resort-like setting.
Ease of access to North Jersey and NYC corridors, corporate business parks, fine restaurants and cultural centers add to the tremendous appeal of this extraordinary residence.
Location
State PA
County Northampton
Area Williams
Rooms
Basement Full, Partially Finished
Interior
Interior Features Attic Storage, Center Island, Den/Office, Family Room First Level, Foyer, Laundry Second, Recreation Room, Skylight(s), Vaulted Ceilings, Walk-in Closet(s), Whirlpool/Jetted Tub
Hot Water Liquid Propane
Heating Forced Air, Propane Tank Leased, Zoned Heat
Cooling Ceiling Fans, Central AC, Zoned Cooling
Flooring Ceramic Tile, Hardwood, Marble, Wall-to-Wall Carpet
Fireplaces Type Bedroom, Family Room, Gas/LPG
Exterior
Exterior Feature Balcony, Covered Porch, Patio, Pool In Ground, Utility Shed
Garage Attached, Driveway Parking, Off Street
Pool Balcony, Covered Porch, Patio, Pool In Ground, Utility Shed
Building
Story 2.0
Sewer Septic
Water Well
New Construction No
Schools
School District Wilson
Others
Financing Cash,Conventional
Special Listing Condition Not Applicable
Read Less Info
Want to know what your home might be worth? Contact us for a FREE valuation!

Our team is ready to help you sell your home for the highest possible price ASAP
Bought with NON MBR Office




