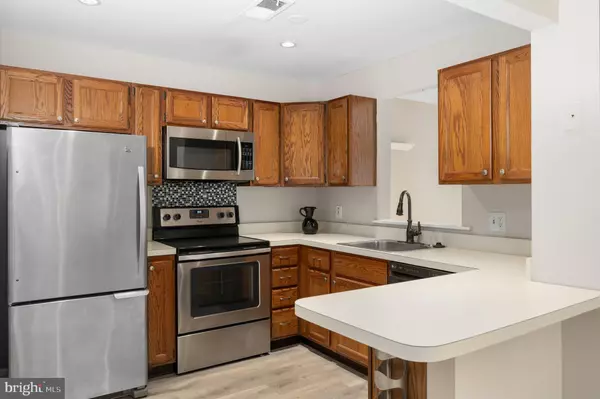For more information regarding the value of a property, please contact us for a free consultation.
Key Details
Sold Price $300,000
Property Type Condo
Sub Type Condo/Co-op
Listing Status Sold
Purchase Type For Sale
Square Footage 1,152 sqft
Price per Sqft $260
Subdivision Highspire
MLS Listing ID PACT2067522
Sold Date 07/12/24
Style Contemporary
Bedrooms 2
Full Baths 2
Condo Fees $320/mo
HOA Y/N N
Abv Grd Liv Area 1,152
Originating Board BRIGHT
Year Built 1986
Annual Tax Amount $2,143
Tax Year 2014
Lot Dimensions 0.00 x 0.00
Property Description
Offers due by Sunday June 9th @6pm
Step into your newly updated 2-bedroom, 2 full bath corner unit with amazing natural light.
As you enter, a smooth transition from the living room to the kitchen, setting the tone for this cozy yet versatile space. The living area offers a welcoming retreat, filled with natural light and ready for your personal touch. Open the sliding glass doors, and you'll find a private patio, the perfect spot for your morning coffee or an evening unwind. The outdoors seamlessly blends with your living space, adding an extra layer of charm.
But there's more to this gem. Venture upstairs to discover a 2nd bedroom and full bathroom, with a sitting/den area.
West Chester boasts a vibrant atmosphere with a myriad of shops, restaurants, and nightlife to explore. From quaint boutiques to trendy eateries, the city offers a diverse culinary and retail scene. Additionally, the neighborhood is adjacent to Barker Park, providing a nearby green space for outdoor activities and relaxation. Welcome to West Chester, where your new home is surrounded by the charm and convenience of this lively community. Welcome!
Location
State PA
County Chester
Area East Goshen Twp (10353)
Zoning R5
Direction East
Rooms
Other Rooms Living Room, Dining Room, Primary Bedroom, Bedroom 2, Kitchen, Laundry, Loft, Other, Attic, Primary Bathroom, Full Bath
Main Level Bedrooms 1
Interior
Interior Features Primary Bath(s), Skylight(s), Ceiling Fan(s), Walk-in Closet(s)
Hot Water Electric
Heating Heat Pump - Electric BackUp, Forced Air
Cooling Central A/C
Flooring Wood, Fully Carpeted, Vinyl, Tile/Brick
Fireplaces Number 1
Equipment Dishwasher, Disposal, Microwave, Refrigerator, Stove
Fireplace Y
Appliance Dishwasher, Disposal, Microwave, Refrigerator, Stove
Heat Source Electric
Laundry Main Floor
Exterior
Exterior Feature Deck(s)
Utilities Available Cable TV
Amenities Available Other
Waterfront N
Water Access N
Roof Type Pitched
Accessibility None
Porch Deck(s)
Garage N
Building
Lot Description Corner
Story 2
Foundation Other
Sewer Public Sewer
Water Public
Architectural Style Contemporary
Level or Stories 2
Additional Building Above Grade, Below Grade
Structure Type Cathedral Ceilings
New Construction N
Schools
School District West Chester Area
Others
Pets Allowed Y
HOA Fee Include Common Area Maintenance,Ext Bldg Maint,Lawn Maintenance,Snow Removal,Trash,Water,Parking Fee,Insurance,Management
Senior Community No
Tax ID 53-06 -1677
Ownership Condominium
Acceptable Financing Conventional, FHA, Cash
Listing Terms Conventional, FHA, Cash
Financing Conventional,FHA,Cash
Special Listing Condition Standard
Pets Description Case by Case Basis
Read Less Info
Want to know what your home might be worth? Contact us for a FREE valuation!

Our team is ready to help you sell your home for the highest possible price ASAP

Bought with Jennifer Toney • Keller Williams Real Estate -Exton




