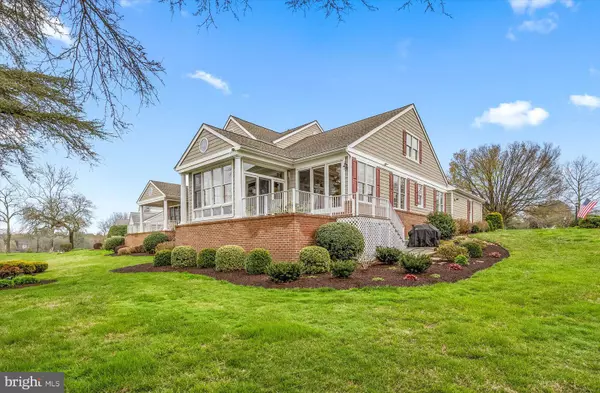For more information regarding the value of a property, please contact us for a free consultation.
Key Details
Sold Price $660,000
Property Type Condo
Sub Type Condo/Co-op
Listing Status Sold
Purchase Type For Sale
Square Footage 3,148 sqft
Price per Sqft $209
Subdivision Cherry Hill Cm
MLS Listing ID MDWC2012884
Sold Date 07/12/24
Style Contemporary
Bedrooms 4
Full Baths 2
Half Baths 1
Condo Fees $1,800/qua
HOA Y/N N
Abv Grd Liv Area 3,148
Originating Board BRIGHT
Year Built 1997
Annual Tax Amount $5,117
Tax Year 2023
Lot Size 4,356 Sqft
Acres 0.1
Lot Dimensions 0.00 x 0.00
Property Description
Perched high on a riverfront lot located in the gated community of Cherry Hill, this 3148 SF, 4 bedroom, 2.5 bath duplex unit with amazing views of the Wicomico River offers everything for the casual lifestyle you deserve. Interior features include wide plank white oak flooring in the main living area, a great room w/ vaulted ceiling and gas fireplace flanked by cabinets, an open kitchen w/ cherry cabinetry, center island w/ bar seating and stainless appliances, a dining area w/ elevated deck access, and a window-filled sunroom with deck access, as well. A cozy den/office w/ etched glass pocket doors creates a quiet place to relax or work. The 1st floor primary bedroom suite provides a tranquil retreat with river views, 2 walk-in closets and a spacious updated bathroom w/ double bowl vanity, jetted tub and separate tile shower. The open hardwood staircase leads to 3 additional bedrooms (2 with direct access to the full bath) and a storage closet w/ plumbing available should you want to add a hall bathroom. Enjoy the outdoors from your private elevated deck with railing and direct steps to the shoreline. Yard maintenance included in the quarterly condo fee. Assigned boat slip w/ private lift at community pier.
Location
State MD
County Wicomico
Area Wicomico Southwest (23-03)
Zoning RESIDENTIAL
Rooms
Main Level Bedrooms 1
Interior
Interior Features Attic, Built-Ins, Carpet, Ceiling Fan(s), Crown Moldings, Entry Level Bedroom, Floor Plan - Open, Kitchen - Island, Pantry, Primary Bath(s), Recessed Lighting, Walk-in Closet(s), WhirlPool/HotTub, Window Treatments, Wood Floors
Hot Water Natural Gas
Heating Heat Pump(s)
Cooling Central A/C, Ceiling Fan(s)
Fireplaces Number 1
Fireplaces Type Gas/Propane
Equipment Built-In Microwave, Cooktop, Dishwasher, Disposal, Dryer, Exhaust Fan, Freezer, Oven - Wall, Refrigerator, Stainless Steel Appliances, Washer, Water Heater
Fireplace Y
Window Features Double Hung,Insulated
Appliance Built-In Microwave, Cooktop, Dishwasher, Disposal, Dryer, Exhaust Fan, Freezer, Oven - Wall, Refrigerator, Stainless Steel Appliances, Washer, Water Heater
Heat Source Geo-thermal, Electric
Exterior
Exterior Feature Deck(s)
Garage Garage - Front Entry, Garage Door Opener
Garage Spaces 4.0
Waterfront Y
Water Access Y
View River
Roof Type Architectural Shingle
Accessibility None
Porch Deck(s)
Parking Type Attached Garage, Driveway
Attached Garage 2
Total Parking Spaces 4
Garage Y
Building
Story 2
Foundation Crawl Space
Sewer Community Septic Tank, Shared Septic
Water Private, Well
Architectural Style Contemporary
Level or Stories 2
Additional Building Above Grade, Below Grade
New Construction N
Schools
School District Wicomico County Public Schools
Others
Pets Allowed Y
Senior Community No
Tax ID 2316035793
Ownership Fee Simple
SqFt Source Estimated
Acceptable Financing Cash, Conventional
Listing Terms Cash, Conventional
Financing Cash,Conventional
Special Listing Condition Standard
Pets Description Dogs OK, Cats OK
Read Less Info
Want to know what your home might be worth? Contact us for a FREE valuation!

Our team is ready to help you sell your home for the highest possible price ASAP

Bought with Virginia Malone • Coldwell Banker Realty




