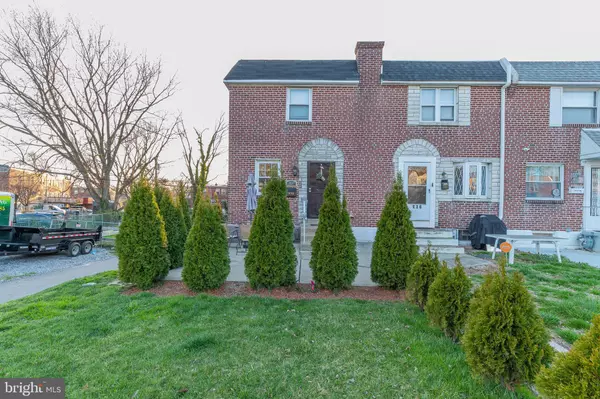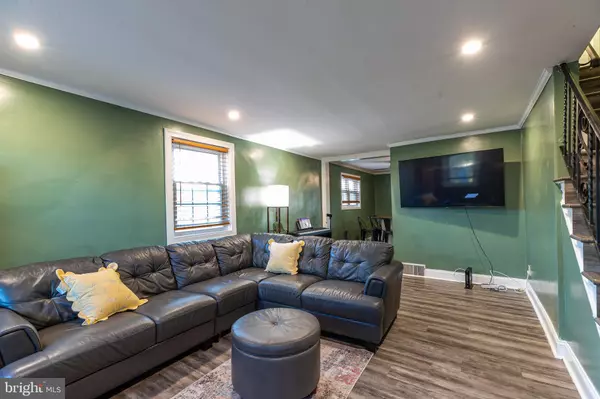For more information regarding the value of a property, please contact us for a free consultation.
Key Details
Sold Price $238,900
Property Type Townhouse
Sub Type End of Row/Townhouse
Listing Status Sold
Purchase Type For Sale
Square Footage 1,584 sqft
Price per Sqft $150
Subdivision Delmar Village
MLS Listing ID PADE2063170
Sold Date 07/10/24
Style Traditional
Bedrooms 4
Full Baths 2
HOA Y/N N
Abv Grd Liv Area 1,088
Originating Board BRIGHT
Year Built 1950
Annual Tax Amount $4,666
Tax Year 2023
Lot Size 10,890 Sqft
Acres 0.25
Lot Dimensions 46.00 x 142.00
Property Description
This house is a GEM. Nestled in the heart of Folcroft, this well-kept beautiful end-of-row townhome has newer updates in a very nice neighborhood (Delmar Village). Embrace the warmth and comfort of your new home at 938 Delview Drive in Folcroft!
As you drive up to the house you will notice plenty of street parking. Although it is not needed because There is a gravel lot next to the house which can be used for additional parking. As well as a space right behind the house for at least one car.
The trees in the front provide privacy for the front patio and it is perfect for outdoor BBQs and entertaining. Could you imagine having the grill going and listing to your favorite music.
Enter the front door and experience the perfect blend of modern touches and cozy vibes that will instantly make you at home. The main level features an open concept flowing from the large living room to the dining area and the kitchen has been fully remodeled with Granted countertops and a beautiful tile backsplash. Did I mention that this home has central air and heat???
Venture downstairs to the finished lower level, where there are two completely different spaces that offer versatility, whether utilized as a guest suite, home office, game room, or personal sanctuary. It could even be a full bedroom and an office or family room. The lower level also features a full bath and a front load washer and dryer.
This is where you will absolutely fall in love with this house! As you move upstairs to the three generously sized comfortable bedrooms with closets offering a tranquil retreat for rest and relaxation, and a full bath and linen closet at the top of the stairs.
Conveniently located near schools, parks, shopping, and dining options, 938 Delview Drive Combines suburban living, with the ease of urban amenities. The modern updates and functional living spaces makes this home the essence of comfortable family living. just minutes from I-95 and the Philadelphia Airport. Don’t Drive, Don’t Worry, Septa is available allowing quick access to Center City Philadelphia using the Regional Rail.
With 4 spacious bedrooms and 2 full baths this home is absolutely adorable, with modern comforts and ample space for the whole family. The only thing missing is YOU!!!
***Grants May Be Available***
Location
State PA
County Delaware
Area Folcroft Boro (10420)
Zoning R-10 SINGLE FAMILY
Rooms
Basement Fully Finished
Interior
Hot Water Natural Gas
Heating Forced Air
Cooling Central A/C
Equipment Dryer - Front Loading, Refrigerator, Washer - Front Loading, Dishwasher, Stove, Built-In Microwave
Fireplace N
Appliance Dryer - Front Loading, Refrigerator, Washer - Front Loading, Dishwasher, Stove, Built-In Microwave
Heat Source Natural Gas
Laundry Basement
Exterior
Garage Spaces 6.0
Utilities Available Natural Gas Available
Waterfront N
Water Access N
Roof Type Flat
Accessibility None
Parking Type Off Street
Total Parking Spaces 6
Garage N
Building
Story 2
Foundation Concrete Perimeter
Sewer Public Sewer
Water Public
Architectural Style Traditional
Level or Stories 2
Additional Building Above Grade, Below Grade
New Construction N
Schools
High Schools Academy Park
School District Southeast Delco
Others
Pets Allowed Y
Senior Community No
Tax ID 20-00-00563-00
Ownership Fee Simple
SqFt Source Assessor
Acceptable Financing FHA, VA, Conventional, Cash
Listing Terms FHA, VA, Conventional, Cash
Financing FHA,VA,Conventional,Cash
Special Listing Condition Standard
Pets Description No Pet Restrictions
Read Less Info
Want to know what your home might be worth? Contact us for a FREE valuation!

Our team is ready to help you sell your home for the highest possible price ASAP

Bought with Elizabeth K Meyers • BHHS Fox & Roach-Media




