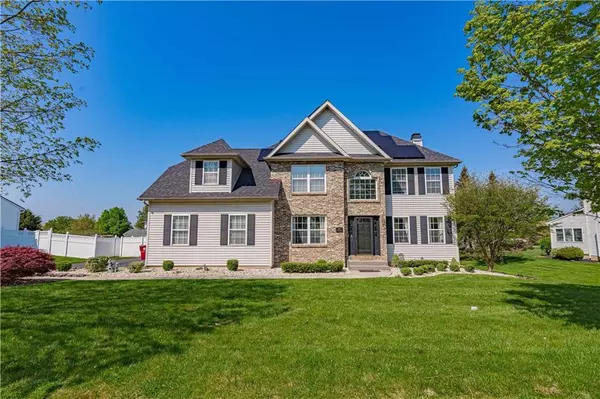For more information regarding the value of a property, please contact us for a free consultation.
Key Details
Sold Price $570,900
Property Type Single Family Home
Sub Type Detached
Listing Status Sold
Purchase Type For Sale
Square Footage 3,293 sqft
Price per Sqft $173
Subdivision Shawnee Ridge
MLS Listing ID 736584
Sold Date 07/10/24
Style Colonial
Bedrooms 4
Full Baths 2
Half Baths 1
Abv Grd Liv Area 2,533
Year Built 1999
Annual Tax Amount $8,367
Lot Size 0.276 Acres
Property Description
Stunning center hall Colonial located in the desirable Shawnee Ridge neighborhood in beautiful Forks Township! Grand entrance into the two story foyer with marble tile flr, staircase w/wood treads & iron balusters. Easy maintenance w/hardwd flrs throughout the entire main flr. Large open fam rm w/gas fplc & plenty of windows overlooking the rear yard. Remodeled kit features center island, granite counters, mosaic tile backsplash, pantry, SS wall mounted range hood & sunny breakfast nook w/cathedral ceiling & skylights. Convenient first flr laundry and remodeled powder room. Relax in the primary suite w/crown molding, recessed lights, walk-in closet and private bath w/soaking tub & separate shower. Three add'll bedrms and remodeled full bath complete the second floor. Finished basement includes office, bar area, family/recreation rm & large storage space. Two car side entry garage with extra driveway space. The large fenced yard offers a private retreat w/huge deck perfect for outdoor gatherings. Eco-friendly solar panels. Newer Roof (2022) & hot water heater(2019). Within walking distance to the Forks Twp Community Center offering fitness classes, walking trails & more. Easy access to all commuting routes (33, 22, 78), grocery stores, & downtown Easton/College Hill.
Location
State PA
County Northampton
Area Forks
Rooms
Basement Full, Partially Finished, Poured Concrete
Interior
Interior Features Cathedral Ceilings, Center Island, Den/Office, Family Room Basement, Family Room First Level, Foyer, Laundry First, Skylight(s), Walk-in Closet(s)
Hot Water Gas
Heating Forced Air, Gas
Cooling Ceiling Fans, Central AC
Flooring Ceramic Tile, Engineered Hardwood, Laminate/Resilient, Tile, Wall-to-Wall Carpet
Fireplaces Type Family Room, Gas/LPG
Exterior
Exterior Feature Deck, Fenced Yard, Pool Above Ground, Screens, Storm Door
Garage Built In
Pool Deck, Fenced Yard, Pool Above Ground, Screens, Storm Door
Building
Story 2.0
Sewer Public
Water Public
New Construction No
Schools
School District Easton
Others
Financing Cash,Conventional,FHA,VA
Special Listing Condition Not Applicable
Read Less Info
Want to know what your home might be worth? Contact us for a FREE valuation!

Our team is ready to help you sell your home for the highest possible price ASAP
Bought with NON MBR Office




