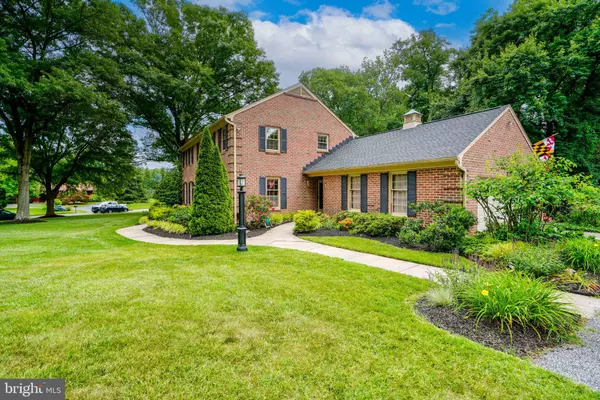For more information regarding the value of a property, please contact us for a free consultation.
Key Details
Sold Price $830,000
Property Type Single Family Home
Sub Type Detached
Listing Status Sold
Purchase Type For Sale
Square Footage 2,601 sqft
Price per Sqft $319
Subdivision Valley Garth
MLS Listing ID MDBC2098032
Sold Date 07/09/24
Style Colonial
Bedrooms 4
Full Baths 2
Half Baths 1
HOA Y/N N
Abv Grd Liv Area 2,601
Originating Board BRIGHT
Year Built 1968
Annual Tax Amount $6,933
Tax Year 2024
Lot Size 0.860 Acres
Acres 0.86
Property Description
**OFFER DEADLINE IS SUNDAY JUNE 9TH @ 3:00PM**Introducing this stately, all brick center hall colonial located on a beautiful corner lot in the ever popular Valley Garth neighborhood. This is the first time this home has been available to the public as it has stayed in the same family for 56 years. This traditional home features 4 bedrooms, 2.5 bathrooms and has been meticulously maintained and cared for. With its’ traditional floor plan, generously sized rooms and hardwood flooring, this home is an absolute must-see. The main level offers a perfect balance of formal and casual spaces, with a formal dining room for large family gatherings and living room with a wood burning fireplace great for entertaining guests. The spacious family room boasts a second wood burning fireplace, paneled walls and built-ins to provide a cozy spot for relaxing. The eat-in kitchen was partially renovated in 2005 to include an abundance of cabinetry and counter space, recessed lighting, wood laminate flooring and a sliding glass door to the backyard. Easy covered access to the garage and parking area is available off of the kitchen. The lower level offers ample storage, a large workshop and walk-up interior access to the garage. This space awaits your finishing touches for an additional 1,490 square feet of living space. The back yard has a wrought iron fenced area for your four-legged friends and a spacious brick patio offering a lovely extension to entertain or enjoy the outdoors. Sellers have invested over $75k in recent updates to include an architectural shingle roof in 2020, wrought iron fence 2020, hall bathroom renovation 2022, primary ensuite renovation 2023, Rheem hot water heater 2018, garage door 2011, and driveway resurface 2016. Please see list of features/updates in Bright Docs for complete list.
Location
State MD
County Baltimore
Zoning RESIDENTIAL
Rooms
Other Rooms Living Room, Dining Room, Primary Bedroom, Bedroom 2, Bedroom 3, Bedroom 4, Kitchen, Family Room, Basement, Foyer, Workshop
Basement Interior Access, Unfinished, Walkout Stairs, Workshop
Interior
Interior Features Chair Railings, Crown Moldings, Formal/Separate Dining Room, Kitchen - Eat-In, Kitchen - Table Space, Walk-in Closet(s), Wood Floors
Hot Water Natural Gas
Heating Forced Air
Cooling Central A/C
Flooring Hardwood
Fireplaces Number 2
Fireplaces Type Double Sided, Wood
Equipment Built-In Microwave, Dishwasher, Disposal, Icemaker, Oven/Range - Electric, Refrigerator, Washer
Fireplace Y
Appliance Built-In Microwave, Dishwasher, Disposal, Icemaker, Oven/Range - Electric, Refrigerator, Washer
Heat Source Natural Gas
Exterior
Exterior Feature Patio(s)
Garage Garage - Side Entry, Garage Door Opener, Inside Access
Garage Spaces 2.0
Fence Wrought Iron, Rear
Waterfront N
Water Access N
Accessibility None
Porch Patio(s)
Attached Garage 2
Total Parking Spaces 2
Garage Y
Building
Lot Description Corner, Front Yard, Level, Rear Yard
Story 3
Foundation Block
Sewer Public Sewer
Water Public
Architectural Style Colonial
Level or Stories 3
Additional Building Above Grade, Below Grade
New Construction N
Schools
Elementary Schools Timonium
Middle Schools Ridgely
High Schools Towson
School District Baltimore County Public Schools
Others
Senior Community No
Tax ID 04080802024040
Ownership Fee Simple
SqFt Source Assessor
Special Listing Condition Standard
Read Less Info
Want to know what your home might be worth? Contact us for a FREE valuation!

Our team is ready to help you sell your home for the highest possible price ASAP

Bought with Thomas B Brooks • Brooks and Associates




