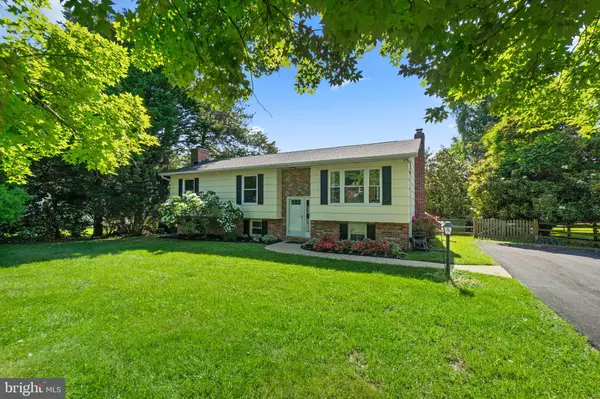For more information regarding the value of a property, please contact us for a free consultation.
Key Details
Sold Price $600,000
Property Type Single Family Home
Sub Type Detached
Listing Status Sold
Purchase Type For Sale
Square Footage 2,076 sqft
Price per Sqft $289
Subdivision None Available
MLS Listing ID MDHW2040460
Sold Date 07/02/24
Style Split Foyer
Bedrooms 3
Full Baths 2
Half Baths 1
HOA Y/N N
Abv Grd Liv Area 1,276
Originating Board BRIGHT
Year Built 1979
Annual Tax Amount $6,226
Tax Year 2023
Lot Size 0.459 Acres
Acres 0.46
Property Description
A welcoming street in Ellicott City introduces you and your guests to this 2,075+ sqft split foyer teeming with special touches set on a .46 acre homesite. The main level was tailored with an open concept showcasing glowing hardwoods, a the living room centered by a large picture window, and a
dining room adorned with chair rail trim, a trending light fixture, and a glass slider accessing the low maintenance deck and fenced backyard. The well-appointed kitchen offers attractive ceramic tile flooring, raised panel wood cabinetry, granite counters with complementing tile backsplash, stainless steel appliances, and a peninsula island with breakfast bar. Downstairs is where you find the family room boasting a raised hearth brick fireplace, a half bath, and a walkout to a fenced backyard. Highly convenient Ellicott City location providing easy access to shopping, dining, recreation, commuter routes, Baltimore and Washington.
Location
State MD
County Howard
Zoning R20
Rooms
Other Rooms Living Room, Dining Room, Primary Bedroom, Bedroom 2, Bedroom 3, Kitchen, Basement, Foyer, Recreation Room
Basement Daylight, Full, Full, Fully Finished, Heated, Improved, Rear Entrance, Walkout Level, Windows
Main Level Bedrooms 3
Interior
Interior Features Attic, Carpet, Ceiling Fan(s), Kitchen - Eat-In, Recessed Lighting, Stall Shower, Wood Floors
Hot Water Electric
Heating Forced Air, Zoned, Heat Pump(s)
Cooling Central A/C
Flooring Carpet, Hardwood
Fireplaces Number 1
Fireplaces Type Mantel(s), Wood
Equipment Dryer, Washer, Dishwasher, Exhaust Fan, Humidifier, Disposal, Microwave, Refrigerator, Icemaker, Stove
Fireplace Y
Window Features Double Pane,Energy Efficient,Insulated,Screens
Appliance Dryer, Washer, Dishwasher, Exhaust Fan, Humidifier, Disposal, Microwave, Refrigerator, Icemaker, Stove
Heat Source Electric, Oil
Laundry Basement
Exterior
Exterior Feature Deck(s), Patio(s)
Fence Rear
Waterfront N
Water Access N
Roof Type Asphalt
Accessibility None
Porch Deck(s), Patio(s)
Parking Type Driveway
Garage N
Building
Lot Description Backs to Trees, Landscaping, Partly Wooded
Story 3
Foundation Other
Sewer Public Sewer
Water Public
Architectural Style Split Foyer
Level or Stories 3
Additional Building Above Grade, Below Grade
Structure Type Dry Wall
New Construction N
Schools
School District Howard County Public School System
Others
Senior Community No
Tax ID 1402220776
Ownership Fee Simple
SqFt Source Assessor
Security Features Main Entrance Lock
Special Listing Condition Standard
Read Less Info
Want to know what your home might be worth? Contact us for a FREE valuation!

Our team is ready to help you sell your home for the highest possible price ASAP

Bought with Dusty Ellinger • ExecuHome Realty




