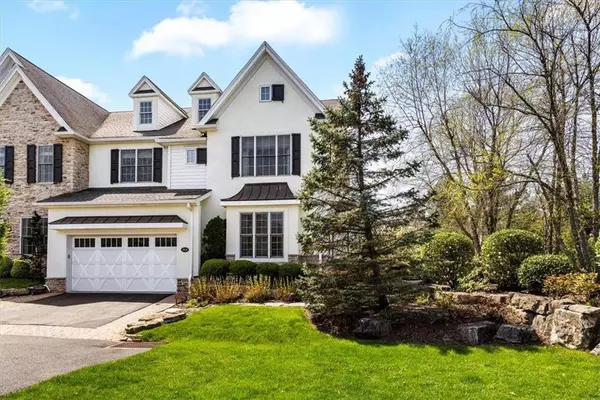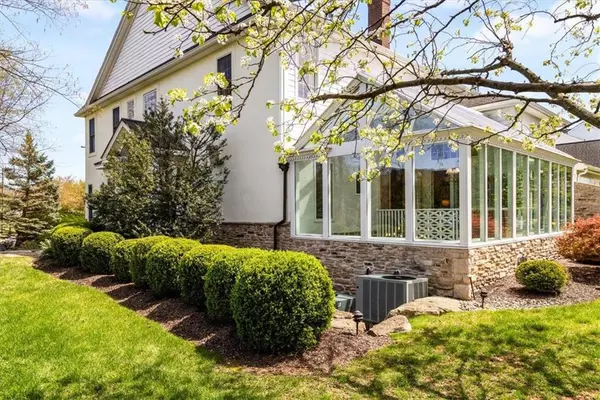For more information regarding the value of a property, please contact us for a free consultation.
Key Details
Sold Price $1,500,000
Property Type Single Family Home
Sub Type Row-End Unit,Row/Townhouse
Listing Status Sold
Purchase Type For Sale
Square Footage 5,468 sqft
Price per Sqft $274
Subdivision The Villas @ Saucon Valley
MLS Listing ID 736223
Sold Date 07/01/24
Style Colonial,Contemporary
Bedrooms 4
Full Baths 4
Half Baths 1
HOA Fees $510/mo
Abv Grd Liv Area 3,887
Year Built 2007
Annual Tax Amount $18,144
Property Description
This 5500sf residence exudes luxury and timeless elegance. Lush landscaping and verdant lawns provide privacy and tranquility. Architectural highlights include high ceilings, rich pine floors, detail moldings, and abundant windows. Formal rooms boast exquisite finishes, including fireplaces, hand-painted walls and built-ins. The living room features 18’ vaulted ceiling with trussed beams, white oak paneling, and cut stone FP. The music room is acoustically designed. The kitchen is a chef's dream with high-end appliances, multiple ovens, Wolf gas range, cappuccino station and ample storage. The mahogany conservatory adds charm and houses the breakfast room and indoor courtyard. Upstairs, are three en suite bedrooms including the lavish primary suite with dressing room, large WIC and renovated luxury bathroom. The lower level offers the large family room with coffered ceiling, wet bar, exercise room, and heated saline hydrotherapy pool in the indoor courtyard with brick fireplace and stone walls. Additional features include an elevator, garage car lift, and fourth bedroom/bath with separate entrance, ideal for multi-generational living. Nearby amenities include dining, shopping, parks, and recreation options. Saucon Valley CC is 3 miles away. Experience maintenance-free luxury living in this exquisite property.
Location
State PA
County Northampton
Area Bethlehem-South
Rooms
Basement Full, Fully Finished, Outside Entrance, Poured Concrete, Sump Pit/Pump
Interior
Interior Features Cathedral Ceilings, Cedar Closets, Den/Office, Drapes, Elevator, Family Room Lower Level, Foyer, Laundry Second, Recreation Room, Sunroom 4-season, Traditional, Walk-in Closet(s), Wet Bar
Hot Water Gas
Heating Forced Air, Gas, Zoned Heat
Cooling Central AC, Zoned Cooling
Flooring Ceramic Tile, Softwood, Tile
Fireplaces Type Living Room
Exterior
Exterior Feature Patio, Pool In Ground, Screens
Garage Built In, Driveway Parking, Off & On Street
Pool Patio, Pool In Ground, Screens
Building
Story 3.0
Sewer Public
Water Public
New Construction No
Schools
School District Bethlehem
Others
Financing Cash,Conventional
Special Listing Condition Not Applicable
Read Less Info
Want to know what your home might be worth? Contact us for a FREE valuation!

Our team is ready to help you sell your home for the highest possible price ASAP
Bought with BHHS Fox & Roach Center Valley




