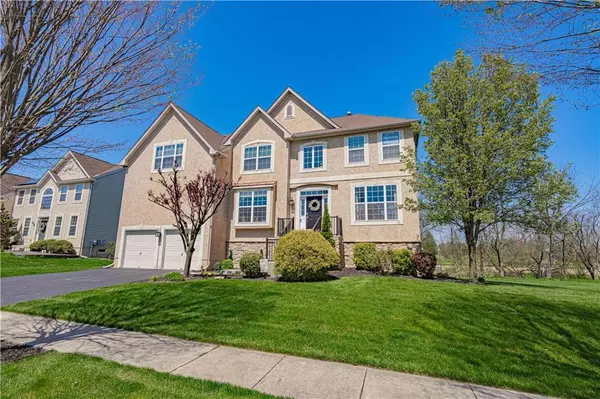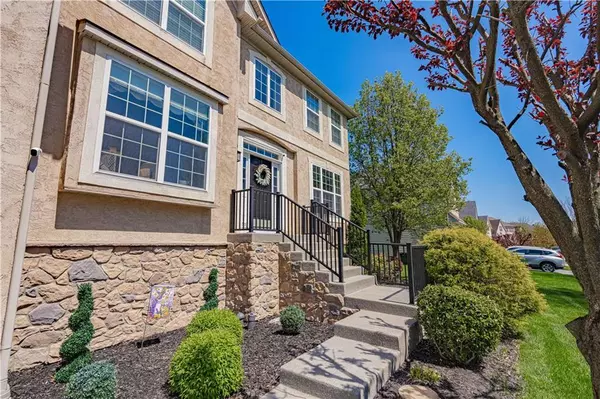For more information regarding the value of a property, please contact us for a free consultation.
Key Details
Sold Price $780,000
Property Type Single Family Home
Sub Type Detached
Listing Status Sold
Purchase Type For Sale
Square Footage 4,358 sqft
Price per Sqft $178
Subdivision The Manors At Highgate
MLS Listing ID 736670
Sold Date 07/01/24
Style Contemporary
Bedrooms 4
Full Baths 3
Half Baths 1
Abv Grd Liv Area 3,231
Year Built 2010
Annual Tax Amount $7,434
Lot Size 10,250 Sqft
Property Description
MULTIPLE OFFERS RECEIVED - HIGHEST AND BEST BY MONDAY, MAY 6TH at Noon. Luxury, Comfort, and Style meet in this beautifully kept home inside the picturesque Manors at Highgate. This stunning home has ambience and atmosphere, as well as a range of features to captivate any homebuyer looking in Parkland School District. Let the Chef in the Family explore the Gourmet Kitchen with a cooktop and double oven. The immense island in the middle of the Kitchen provides plenty of room for excess Kitchen space. The Kitchen flows into a soaring 2 story Family Room doused in natural light. The natural gas fireplace makes the Family Room cozy all year round. The breakfast nook opens onto the top deck which overlooks the tree lined stream out back. The deck then flows downstairs to a 30 x 15 paver patio that connects to the fully finished Walkout Basement, with a Full Bathroom, perfect for entertaining! The Master Bedroom has 2 walk in closets, with a relaxing sitting area, and a spacious bathroom. Checkout the virtual tour and then visit this rare listing at Manors at Highgate listing in person. Showings start May 3rd. Open House 11 - 1, May 4th and 5th.
Location
State PA
County Lehigh
Area Upper Macungie
Rooms
Basement Fully Finished, Outside Entrance, Walk-Out
Interior
Interior Features Cathedral Ceilings, Contemporary, Den/Office, Family Room First Level, Laundry Second, Vaulted Ceilings, Walk-in Closet(s)
Hot Water Gas
Heating Forced Air, Gas, Zoned Heat
Cooling Ceiling Fans, Central AC
Flooring Hardwood, Tile, Vinyl, Wall-to-Wall Carpet
Fireplaces Type Family Room
Exterior
Exterior Feature Curbs, Deck, Patio, Screens, Sidewalk, Utility Shed
Garage Attached
Pool Curbs, Deck, Patio, Screens, Sidewalk, Utility Shed
Building
Story 2.0
Sewer Public
Water Public
New Construction No
Schools
School District Parkland
Others
Financing Cash,Conventional,VA
Special Listing Condition Not Applicable
Read Less Info
Want to know what your home might be worth? Contact us for a FREE valuation!

Our team is ready to help you sell your home for the highest possible price ASAP
Bought with BHHS Regency Real Estate




