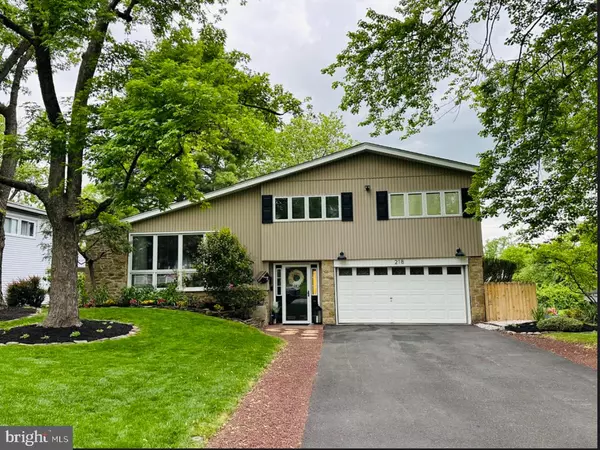For more information regarding the value of a property, please contact us for a free consultation.
Key Details
Sold Price $545,000
Property Type Single Family Home
Sub Type Detached
Listing Status Sold
Purchase Type For Sale
Square Footage 1,904 sqft
Price per Sqft $286
Subdivision None Available
MLS Listing ID PAMC2102942
Sold Date 06/28/24
Style Split Level
Bedrooms 4
Full Baths 2
Half Baths 1
HOA Y/N N
Abv Grd Liv Area 1,416
Originating Board BRIGHT
Year Built 1958
Annual Tax Amount $7,208
Tax Year 2022
Lot Size 9,042 Sqft
Acres 0.21
Lot Dimensions 66.00 x 0.00
Property Description
Welcome home to this well-maintained, updated single on a quiet street in Willow Grove. You'll be charmed from the moment you drive up as this home has incredible curb appeal. This 4 bedroom / 2.5 bath split in sought-after Upper Moreland school district is ready for new owners to move right in and enjoy. Open layout on main level with lots of natural light. Spacious living room with bow window open to dining room w/ sliders to rear deck. Kitchen was updated in 2014 and refrigerator was just replaced (May 2024). Upstairs you'll find the primary bedroom w/ en suite bath. Three additional bedrooms share an updated hall bath with tub/shower. One is currently set up as a dream closet / dressing room. On the lower level you'll find a bonus room currently utilized as a home office. Previous owners converted the garage into half living space / half shed. If a garage is desired, it could be converted back easily as the garage door remains. Head down the hall to the cozy family room complete w/ fireplace and access to covered patio. Laundry room and powder room complete this level. Expansive rear yard - plenty of space here to play, relax, and entertain. Ample closet space. Central air. Brand new water heater (May 2024). Driveway accommodates 3-4 cars. Showings begin May 24th - scheduled your tour today!
Location
State PA
County Montgomery
Area Upper Moreland Twp (10659)
Zoning RESIDENTIAL
Interior
Hot Water Natural Gas
Heating Forced Air
Cooling Central A/C
Flooring Carpet, Ceramic Tile, Hardwood
Fireplaces Number 1
Fireplace Y
Heat Source Natural Gas
Laundry Lower Floor
Exterior
Garage Spaces 4.0
Waterfront N
Water Access N
Roof Type Shingle,Pitched
Accessibility None
Parking Type Driveway
Total Parking Spaces 4
Garage N
Building
Story 3
Foundation Crawl Space
Sewer Public Sewer
Water Public
Architectural Style Split Level
Level or Stories 3
Additional Building Above Grade, Below Grade
New Construction N
Schools
Elementary Schools Upper Moreland Primary School
Middle Schools Upper Moreland
High Schools Upper Moreland
School District Upper Moreland
Others
Senior Community No
Tax ID 59-00-11056-009
Ownership Fee Simple
SqFt Source Assessor
Acceptable Financing Cash, Conventional, FHA, VA
Listing Terms Cash, Conventional, FHA, VA
Financing Cash,Conventional,FHA,VA
Special Listing Condition Standard
Read Less Info
Want to know what your home might be worth? Contact us for a FREE valuation!

Our team is ready to help you sell your home for the highest possible price ASAP

Bought with Beth L Bukata • Compass RE




