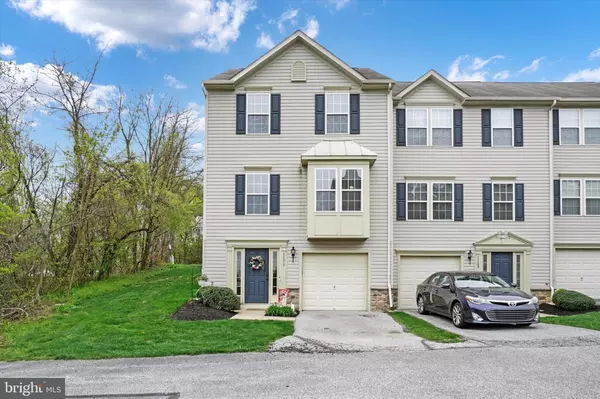For more information regarding the value of a property, please contact us for a free consultation.
Key Details
Sold Price $239,900
Property Type Condo
Sub Type Condo/Co-op
Listing Status Sold
Purchase Type For Sale
Square Footage 1,820 sqft
Price per Sqft $131
Subdivision Chambers Hill Commons
MLS Listing ID PAYK2059776
Sold Date 06/28/24
Style Colonial
Bedrooms 3
Full Baths 2
Half Baths 1
Condo Fees $200/mo
HOA Y/N N
Abv Grd Liv Area 1,820
Originating Board BRIGHT
Year Built 2008
Annual Tax Amount $5,490
Tax Year 2022
Property Description
Lovely One Owner end unit condo in Chambers Hill Commons. Garage/Entry level offers a Foyer, Half Bath & Laundry area with extra space that could be finished for additional living space . Level #2 offers a Very Spacious Living Room w/New wall to wall carpeting & "Office" area niche. Open Kitchen w/Island, Ceramic tile backsplash, Recessed lighting, Pantry closet & Upgraded Stainless Steel appliances. The Dining Area has a new contemporary style light fixture & sliding glass doors that lead out to the new deck that is maintenance free with just a few steps down to the back yard area. A great place to enjoy your summers cook-outs & entertaining. Just off the kitchen is the Family Room (or breakfast room) with lots of natural light, crown molding & a gas Fireplace w/wood surround. The Kitchen, Dining area & Family Room all have new Luxury Vinyl Plank floors too. Level #3 offers 3 Bedrooms w/a large Primary Bedroom w/ Vaulted Ceilings, 2 Walk-in Closets, Updated Bathroom with Double Bowl vanity with Marble countertop, Soaking Tub, Walk-in Glass Shower stall, ceramic tile floors & recessed lighting. Bedroom #2 offers Crown Molding & wall to wall carpeting & Bedroom #3 has wall to wall carpeting. The main hall Bath has a large oak vanity, ceramic tile floors & a linen closet. Take a look at this beautiful spacious home, before it's gone! Located just minutes to all conveniences & I83. Note: Seller needs to find another home, but is actively looking
Location
State PA
County York
Area York Twp (15254)
Zoning RESIDENTIAL
Rooms
Other Rooms Living Room, Dining Room, Bedroom 2, Bedroom 3, Kitchen, Family Room, Foyer, Bedroom 1, Primary Bathroom, Full Bath, Half Bath
Interior
Interior Features Carpet, Combination Kitchen/Dining, Crown Moldings, Dining Area, Family Room Off Kitchen, Kitchen - Eat-In, Kitchen - Island, Primary Bath(s), Soaking Tub, Stall Shower, Tub Shower, Walk-in Closet(s), Pantry
Hot Water Natural Gas
Heating Forced Air
Cooling Central A/C
Flooring Carpet, Ceramic Tile, Concrete, Luxury Vinyl Plank, Vinyl
Fireplaces Number 1
Fireplaces Type Gas/Propane, Fireplace - Glass Doors
Equipment Built-In Microwave, Dishwasher, Oven/Range - Gas, Refrigerator, Stainless Steel Appliances
Fireplace Y
Window Features Double Hung
Appliance Built-In Microwave, Dishwasher, Oven/Range - Gas, Refrigerator, Stainless Steel Appliances
Heat Source Natural Gas
Laundry Lower Floor
Exterior
Exterior Feature Deck(s), Porch(es)
Garage Garage - Front Entry
Garage Spaces 1.0
Amenities Available None
Waterfront N
Water Access N
Roof Type Shingle
Accessibility None
Porch Deck(s), Porch(es)
Parking Type Attached Garage, Off Street
Attached Garage 1
Total Parking Spaces 1
Garage Y
Building
Story 3
Foundation Permanent
Sewer Public Sewer
Water Public
Architectural Style Colonial
Level or Stories 3
Additional Building Above Grade, Below Grade
New Construction N
Schools
Middle Schools Dallastown Area
High Schools Dallastown Area
School District Dallastown Area
Others
Pets Allowed Y
HOA Fee Include Lawn Maintenance,Snow Removal,Trash,Water,Common Area Maintenance
Senior Community No
Tax ID 54-000-IJ-0065-A0-C0033
Ownership Condominium
Acceptable Financing Cash, Conventional, FHA, VA
Listing Terms Cash, Conventional, FHA, VA
Financing Cash,Conventional,FHA,VA
Special Listing Condition Standard
Pets Description Number Limit
Read Less Info
Want to know what your home might be worth? Contact us for a FREE valuation!

Our team is ready to help you sell your home for the highest possible price ASAP

Bought with Maria Accardo • Keller Williams Keystone Realty




