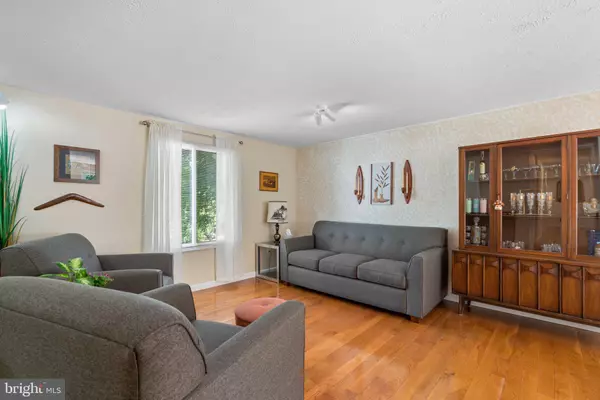For more information regarding the value of a property, please contact us for a free consultation.
Key Details
Sold Price $552,000
Property Type Single Family Home
Sub Type Detached
Listing Status Sold
Purchase Type For Sale
Square Footage 1,620 sqft
Price per Sqft $340
Subdivision Elkhorn Landing
MLS Listing ID MDHW2040512
Sold Date 06/28/24
Style Split Foyer
Bedrooms 3
Full Baths 2
Half Baths 1
HOA Fees $93/ann
HOA Y/N Y
Abv Grd Liv Area 1,080
Originating Board BRIGHT
Year Built 1977
Annual Tax Amount $5,401
Tax Year 2023
Lot Size 8,661 Sqft
Acres 0.2
Property Description
Welcome to 9365 Dewlit Way! This gorgeous split level was the former model home! You are greeted with a well-manicured yard at the end of a quiet cul-de-sac. Step inside and discover the spacious open-concept main level that is perfect for entertaining! The large family room has lovely hardwood floors and offers windows galore for an abundance of natural light throughout the entire home. The renovated kitchen offers 42" custom cabinets, granite counters, custom backsplash, under-cabinet lighting, and white appliances, There is also a separate dining room on this level which leads to the patio and rear yard complete with stunning hardscaping! The yard is flat and fully fenced. The primary suite with a private bath, two additional bedrooms, and a full bath concludes the upper level. Downstairs you will find a cozy family room with an electric fireplace with brick surround, and a half bath (the old shower was converted to a cedar closet, but can easily be put back). The laundry/storage area is stunning and offers space galore! Garage access in the basement! RUN, do not walk! This home will NOT last! Roof '2019, HVAC '22. Atholton High School!
Location
State MD
County Howard
Zoning NT
Rooms
Other Rooms Living Room, Dining Room, Primary Bedroom, Bedroom 2, Bedroom 3, Kitchen, Family Room, Storage Room, Primary Bathroom, Full Bath, Half Bath
Basement Connecting Stairway, Daylight, Full, Fully Finished, Interior Access, Outside Entrance, Walkout Level
Main Level Bedrooms 3
Interior
Interior Features Kitchen - Table Space, Combination Dining/Living, Carpet, Cedar Closet(s), Ceiling Fan(s), Formal/Separate Dining Room, Primary Bath(s), Upgraded Countertops, Wood Floors
Hot Water Electric
Heating Heat Pump(s)
Cooling Central A/C
Flooring Carpet, Hardwood, Ceramic Tile
Fireplaces Number 1
Fireplaces Type Fireplace - Glass Doors
Equipment Dishwasher, Disposal, Dryer, Exhaust Fan, Oven/Range - Electric, Range Hood, Refrigerator, Washer, Built-In Microwave
Fireplace Y
Window Features Double Pane,Screens
Appliance Dishwasher, Disposal, Dryer, Exhaust Fan, Oven/Range - Electric, Range Hood, Refrigerator, Washer, Built-In Microwave
Heat Source Electric
Laundry Basement
Exterior
Exterior Feature Patio(s)
Garage Garage Door Opener
Garage Spaces 3.0
Amenities Available Water/Lake Privileges, Tot Lots/Playground, Tennis Courts, Tennis - Indoor, Swimming Pool, Pool - Indoor, Pool - Outdoor, Pool Mem Avail, Picnic Area
Waterfront N
Water Access N
Roof Type Asphalt
Accessibility None
Porch Patio(s)
Attached Garage 1
Total Parking Spaces 3
Garage Y
Building
Lot Description Backs to Trees, Cul-de-sac, Landscaping, Trees/Wooded
Story 2
Foundation Block
Sewer Public Sewer
Water Public
Architectural Style Split Foyer
Level or Stories 2
Additional Building Above Grade, Below Grade
New Construction N
Schools
Elementary Schools Cradlerock
Middle Schools Lake Elkhorn
High Schools Atholton
School District Howard County Public School System
Others
Senior Community No
Tax ID 1416088633
Ownership Fee Simple
SqFt Source Assessor
Special Listing Condition Standard
Read Less Info
Want to know what your home might be worth? Contact us for a FREE valuation!

Our team is ready to help you sell your home for the highest possible price ASAP

Bought with Karen R Rinier • Providence Group




