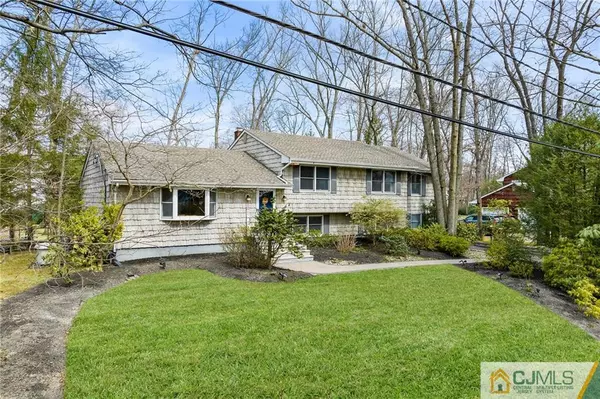For more information regarding the value of a property, please contact us for a free consultation.
Key Details
Sold Price $754,000
Property Type Single Family Home
Sub Type Single Family Residence
Listing Status Sold
Purchase Type For Sale
Square Footage 2,098 sqft
Price per Sqft $359
Subdivision Colonial Oaks Complex Se
MLS Listing ID 2354098M
Sold Date 06/28/24
Style Split Level
Bedrooms 5
Full Baths 2
Half Baths 1
Originating Board CJMLS API
Year Built 1967
Annual Tax Amount $12,833
Tax Year 2023
Lot Size 0.344 Acres
Acres 0.3444
Lot Dimensions 100X150
Property Description
** 4/7 OPEN HS CANCELLED!! **Welcome to this recently renovated 5 bedroom 2.5 bathroom home in the highly sought-after Colonial Oaks neighborhood of East Brunswick. This house sits on more than a ? of an acre with a professionally landscaped front yard with in-ground sprinkler. You are greeted with newer driveway, wide-paver pathway and sandstone front steps (2022). The main level has hardwood floors throughout a large living room and dining room along with built-in cabinetry and access to a large Trex deck with gas line for grilling. New contemporary kitchen (2023) with Samsung Smart stove, quartz countertops, glass-ceramic backsplash, luxury plank flooring and sun-drenching skylight. The upper level has a generous primary suite with deep closet, recently updated full bath (2023) along with four additional bedrooms for home office, artist studio...etc. The hall bathroom has been updated with microban infused material preventing mildew. The lower level includes a half-bath, large den with new floor (2023) and large 2 car garage with built-in cabinetry. Finished basement provides even more room with new carpet (2024), large storage closets and utility/laundry room. The spacious backyard has a playset, raised garden/patio, planters with a variety of berry bushes, peach trees, arbor, flowering perennials and Zen garden. Additionally, it features a whole house generator and stairs to attic for possible future expansion.
Location
State NJ
County Middlesex
Community Sidewalks
Zoning R3
Rooms
Basement Partial, Partially Finished, Laundry Facilities, Storage Space, Utility Room
Dining Room Dining L
Kitchen Granite/Corian Countertops, Separate Dining Area
Interior
Interior Features Bath Half, Family Room, Dining Room, Kitchen, Living Room, 5 (+) Bedrooms, Bath Main, Bath Full
Heating Forced Air, Zoned
Cooling Zoned
Flooring Laminate, See Remarks, Wood
Fireplace false
Appliance Dishwasher, Dryer, Gas Range/Oven, Refrigerator, Washer, Gas Water Heater
Heat Source Natural Gas
Exterior
Exterior Feature Deck, Fencing/Wall, Lawn Sprinklers, Sidewalk, Yard
Garage Spaces 2.0
Fence Fencing/Wall
Community Features Sidewalks
Utilities Available Electricity Connected, Natural Gas Connected
Roof Type Asphalt
Porch Deck
Parking Type Asphalt, See Remarks, Attached, Built-In Garage
Building
Lot Description Near Public Transit, Near Shopping, See Remarks
Story 3
Sewer Public Sewer
Water Public
Architectural Style Split Level
Others
Senior Community no
Tax ID 0400803000000006
Ownership Fee Simple
Energy Description Natural Gas
Read Less Info
Want to know what your home might be worth? Contact us for a FREE valuation!

Our team is ready to help you sell your home for the highest possible price ASAP





