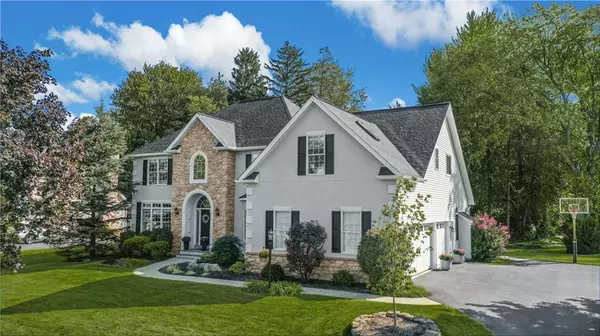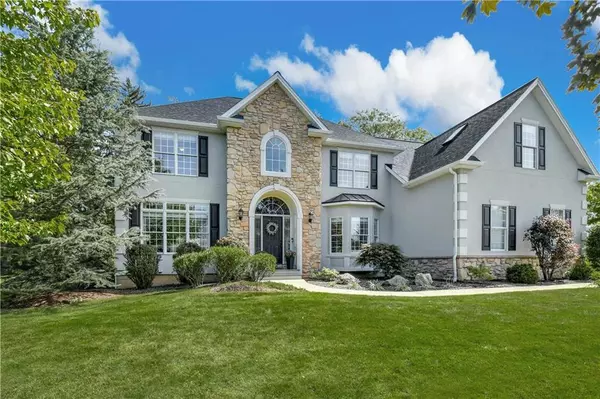For more information regarding the value of a property, please contact us for a free consultation.
Key Details
Sold Price $980,000
Property Type Single Family Home
Sub Type Detached
Listing Status Sold
Purchase Type For Sale
Square Footage 4,762 sqft
Price per Sqft $205
Subdivision Valley Green
MLS Listing ID 736942
Sold Date 07/01/24
Style Colonial
Bedrooms 4
Full Baths 4
Half Baths 1
HOA Fees $24/ann
Abv Grd Liv Area 3,467
Year Built 2001
Annual Tax Amount $10,010
Lot Size 0.330 Acres
Property Description
Offering a host of details distinguishing it from the ordinary, this amazing home, in VALLEY GREEN, will melt your heart and welcome your family. Modern appointments are commonplace throughout, boasting NINE FOOT FIRST FLOOR CEILINGS and an impressive 2 STORY FOYER WITH BALCONY. Fabulous updates include lovely first floor spaces with stylish amenities. A TWO STORY FAMILY ROOM WITH TRANSOMS, SKYLIGHTS AND FLOOR TO CEILING STONE FIREPLACE opens to the BREATHTAKING 2021 KITCHEN, boasting MAGAZINE QUALITY finishes and appliances.
This quietly sophisticated home has been beautifully executed. With only the best of enhancements, the floor plan pays homage to light and livability. On the second floor, there are four bedrooms and three baths. The primary bedroom is a luxurious getaway with tray ceiling, an office, walk-in closet, laundry, and a STUNNING 2017 CUSTOM MASTER BATH. For family fun, the FINISHED LOWER LEVEL has game and recreation rooms and a FULL BATH. A THREE CAR GARAGE is the perfect complement to this lovely home.
Conveniently located in a wonderful neighborhood with its own walking trails and playground, there are many reasons to appreciate this exceptional home and even more reasons to settle in and enjoy the beauty.
Location
State PA
County Lehigh
Area Upper Saucon
Rooms
Basement Full, Partially Finished
Interior
Interior Features Attic Storage, Cathedral Ceilings, Center Island, Den/Office, Family Room First Level, Foyer, Laundry Second, Recreation Room, Skylight(s), Utility/Mud Room, Vaulted Ceilings, Walk-in Closet(s)
Hot Water Gas
Heating Forced Air, Gas, Zoned Heat
Cooling Ceiling Fans, Central AC, Zoned Cooling
Flooring Ceramic Tile, Hardwood, Wall-to-Wall Carpet
Fireplaces Type Family Room, Gas/LPG
Exterior
Exterior Feature Patio
Garage Attached, Driveway Parking, Off & On Street
Pool Patio
Building
Story 2.0
Sewer Public
Water Public
New Construction No
Schools
School District Southern Lehigh
Others
Financing Cash,Conventional
Special Listing Condition Corporate Relocation
Read Less Info
Want to know what your home might be worth? Contact us for a FREE valuation!

Our team is ready to help you sell your home for the highest possible price ASAP
Bought with RE/MAX Real Estate




