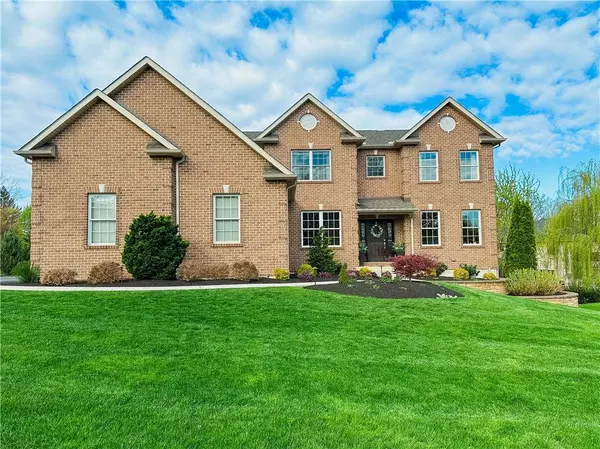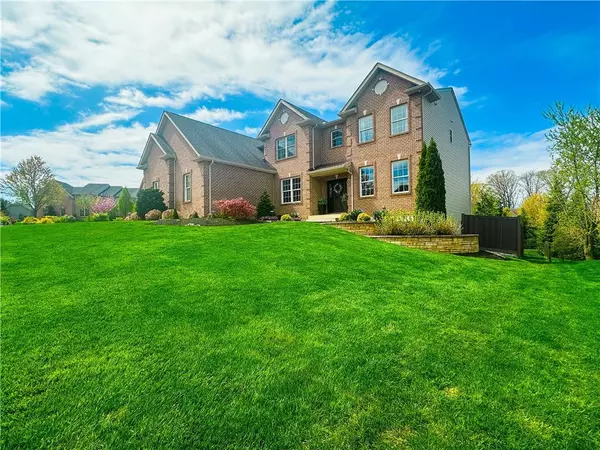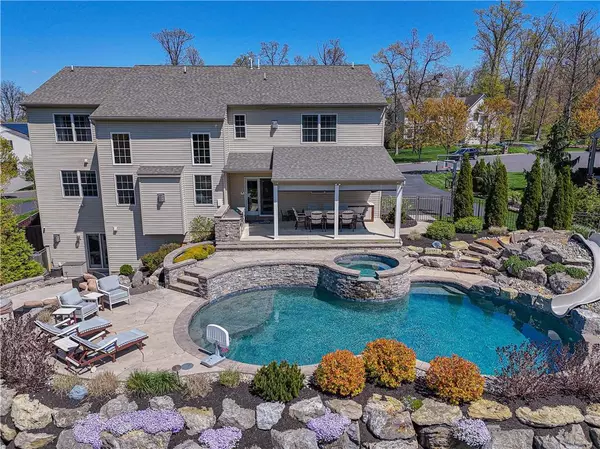For more information regarding the value of a property, please contact us for a free consultation.
Key Details
Sold Price $1,061,000
Property Type Single Family Home
Sub Type Detached
Listing Status Sold
Purchase Type For Sale
Square Footage 4,776 sqft
Price per Sqft $222
Subdivision Treetop Estates
MLS Listing ID 736606
Sold Date 06/28/24
Style Colonial
Bedrooms 5
Full Baths 4
Half Baths 1
Abv Grd Liv Area 3,703
Year Built 2016
Annual Tax Amount $9,473
Lot Size 0.376 Acres
Property Description
Exceptional in every way, this Parkland home combines luxurious amenities with technological conveniences for a sophisticated and modern lifestyle. A large foyer welcomes you into the heart of the home - a two-story great room that opens to a spacious eat-in kitchen with ceiling-height cabinets, granite countertops, island, walk-in pantry, and range with ultra quiet Kobe vent hood that automatically brings fresh air into the home via the HVAC system. Off the kitchen, you'll find a mudroom with custom storage and an extra deep 3-car garage. A sunny dining room, office, bedroom (currently playroom), and full bath complete the first floor. Upstairs, you'll find an ensuite bedroom, 2 bedrooms with a Jack & Jill bath, laundry room, and master suite - a luxurious and tranquil retreat with gas fireplace, tray ceiling, custom walk-in closet, master bath with 2 vanities, walk-in shower, jetted tub, and heated floors. The walk-out lower level with 9' ceilings was designed for fun and entertaining. A wet bar with ample storage and seating overlooks the rec room with patio access. The backyard is a relaxing oasis with freeform Gunite salt water pool, spa & waterfall, outdoor kitchen with covered dining, extensive landscaping and hardscaping. Control4 home automation system, Cat5 technology, SimpliSafe security system with audio/video surveillance and water alarm, whole home generator. Built with a focus on quality, functionality, and design, this truly remarkable property is a rare find.
Location
State PA
County Lehigh
Area Upper Macungie
Rooms
Basement Partially Finished, Poured Concrete, Sump Pit/Pump, Walk-Out
Interior
Interior Features Center Island, Den/Office, Family Room First Level, Laundry Second, Recreation Room, Utility/Mud Room, Walk-in Closet(s), Wet Bar, Whirlpool/Jetted Tub
Hot Water Gas
Heating Forced Air, Gas, Radiant, Zoned Heat
Cooling Ceiling Fans, Central AC, Zoned Cooling
Flooring Tile, Wall-to-Wall Carpet
Fireplaces Type Bedroom, Family Room, Gas/LPG, Lower Level
Exterior
Exterior Feature Fenced Yard, Pool In Ground
Parking Features Attached
Pool Fenced Yard, Pool In Ground
Building
Story 2.0
Sewer Public
Water Public
New Construction No
Schools
School District Parkland
Others
Financing Cash,Conventional
Special Listing Condition Not Applicable
Read Less Info
Want to know what your home might be worth? Contact us for a FREE valuation!

Our team is ready to help you sell your home for the highest possible price ASAP
Bought with RE/MAX Unlimited Real Estate



