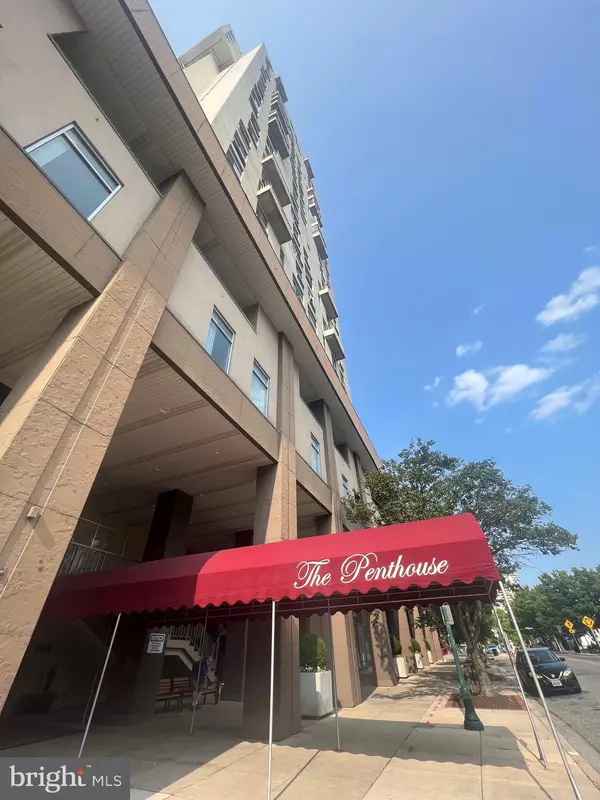For more information regarding the value of a property, please contact us for a free consultation.
Key Details
Sold Price $148,500
Property Type Condo
Sub Type Condo/Co-op
Listing Status Sold
Purchase Type For Sale
Square Footage 1,146 sqft
Price per Sqft $129
Subdivision Penthouse Condominiums
MLS Listing ID MDBC2086980
Sold Date 06/25/24
Style Unit/Flat,Other
Bedrooms 2
Full Baths 2
Condo Fees $779/mo
HOA Y/N N
Abv Grd Liv Area 1,146
Originating Board BRIGHT
Year Built 1976
Annual Tax Amount $1,604
Tax Year 2024
Property Description
WELCOME TO THE PENTHOUSE CONDOMINIUMS LOCATED IN THE HEART OF TOWSON!! IF YOU ARE LOOKING FOR A NEW PLACE TO CALL YOUR HOME OR AN INVESTMENT, THIS IS THE PROPERTY FOR YOU. THIS PENTHOUSE CONDOMINIUMS COME WITH SEVERAL AMENITIES THAT INCLUDE AN OUTDOOR SWIMMING POOL, GYM/EXERCISE RM, LIBRARY, CLUBROOM, 24/7 CONCIERGE, WHEEL CHAIR ACCESSIBLE AND MORE….THE CONDO UNIT 902 COMES WITH COMPLETE APPLIANCES THAT INCLUDE A WASHER & DRYER, FAIRLY NEW FRIDGE, AIR CONDITIONER/HEAT PUMP WALL UNITS IN EACH BEDROOM, DINING ROOM SET AND GYM EQUIPMENTS… THIS IS MOVE-IN READY AND A MUST SEE... .SELLER IS PAYING FOR ALL CLOSING COST PLUS CONDO FEE FOR ONE YEAR...SELLER SAID BRING ALL OFFERS & LET’S MAKE A DEAL.
Location
State MD
County Baltimore
Zoning RESIDENTIAL
Rooms
Main Level Bedrooms 2
Interior
Interior Features Combination Dining/Living, Combination Kitchen/Dining, Elevator, Entry Level Bedroom, Family Room Off Kitchen, Floor Plan - Open, Kitchen - Efficiency, Flat, Efficiency
Hot Water Electric
Heating Central, Hot Water, Programmable Thermostat, Wall Unit, Other
Cooling Central A/C, Programmable Thermostat, Wall Unit
Equipment Dishwasher, Cooktop, Dryer, Exhaust Fan, Microwave, Refrigerator, Washer
Furnishings Partially
Fireplace N
Appliance Dishwasher, Cooktop, Dryer, Exhaust Fan, Microwave, Refrigerator, Washer
Heat Source Electric, Other, Central
Laundry Washer In Unit, Dryer In Unit
Exterior
Garage Covered Parking, Other
Garage Spaces 1.0
Utilities Available Other, Cable TV Available, Electric Available, Sewer Available, Water Available, Phone Available
Amenities Available Common Grounds, Concierge, Elevator, Exercise Room, Fitness Center, Pool - Outdoor, Pool Mem Avail, Putting Green, Recreational Center, Reserved/Assigned Parking, Security, Swimming Pool, Other
Waterfront N
Water Access N
Accessibility Elevator, Other
Parking Type Parking Garage, Other, Off Street, Off Site, Parking Lot
Total Parking Spaces 1
Garage Y
Building
Story 1
Unit Features Hi-Rise 9+ Floors
Sewer Public Sewer
Water Public
Architectural Style Unit/Flat, Other
Level or Stories 1
Additional Building Above Grade, Below Grade
New Construction N
Schools
School District Baltimore County Public Schools
Others
Pets Allowed Y
HOA Fee Include Common Area Maintenance,Lawn Maintenance,Management,Recreation Facility,Reserve Funds,Road Maintenance,Snow Removal,Trash,Unknown Fee,Pool(s),Other,Ext Bldg Maint,Pest Control,Security Gate,Sewer
Senior Community No
Tax ID 04091700006645
Ownership Condominium
Security Features 24 hour security,Carbon Monoxide Detector(s),Exterior Cameras,Security System,Smoke Detector,Surveillance Sys,Fire Detection System,Resident Manager
Acceptable Financing Cash, Conventional, Private, Other, Negotiable
Listing Terms Cash, Conventional, Private, Other, Negotiable
Financing Cash,Conventional,Private,Other,Negotiable
Special Listing Condition Standard
Pets Description Size/Weight Restriction, Case by Case Basis
Read Less Info
Want to know what your home might be worth? Contact us for a FREE valuation!

Our team is ready to help you sell your home for the highest possible price ASAP

Bought with William D Weeks • Coldwell Banker Realty




