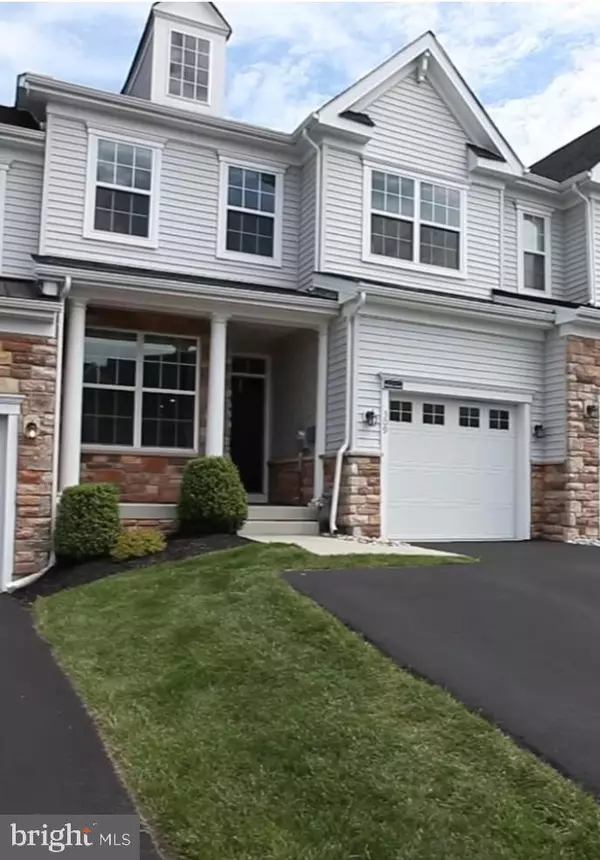For more information regarding the value of a property, please contact us for a free consultation.
Key Details
Sold Price $637,500
Property Type Townhouse
Sub Type Interior Row/Townhouse
Listing Status Sold
Purchase Type For Sale
Square Footage 3,041 sqft
Price per Sqft $209
Subdivision Reserve At Providence Crossing
MLS Listing ID PAMC2102918
Sold Date 06/27/24
Style Traditional
Bedrooms 3
Full Baths 2
Half Baths 2
HOA Fees $193/mo
HOA Y/N Y
Abv Grd Liv Area 2,391
Originating Board BRIGHT
Year Built 2019
Annual Tax Amount $7,076
Tax Year 2023
Lot Size 2,616 Sqft
Acres 0.06
Lot Dimensions 24.00 x 0.00
Property Description
Welcome to your spacious new home at 309 Goldman Dr in the vibrant community of Phoenixville, PA. This charming interior townhome, just 5 years old, offers modern comforts and convenient living in a prime location, boasting almost 2,400 square feet of living space across its two levels, along with a 1-car garage.
Upon entering, you're greeted by a bright and airy living space adorned with tasteful finishes and contemporary touches. The open floor plan seamlessly connects the living, dining, and kitchen areas, creating an ideal space for entertaining guests or enjoying cozy nights in with loved ones. The kitchen boasts granite countertops, ample cabinetry for storage, and high-end stainless steel appliances, including a wine fridge, perfect for the aspiring sommelier. Additional upgrades include custom bar area cabinetry, additional square footage for the dining area, and upgraded shelves in the walk-in pantry.
Upstairs, you'll find the expansive master suite, complete with a spacious closet and ensuite bathroom, offering a peaceful retreat at the end of a long day. The master suite also features a custom closet with lighting, meticulously designed to maximize storage and organization.
Two additional generously sized bedrooms provide plenty of space for family members, guests, or a home office, accommodating your lifestyle needs with ease. A full hall bath and the convenient second floor laundry room completes the upper level.
The full finished basement offers even more living space (almost 700 square feet!), with a versatile flex space with French doors for privacy that can be used as a home gym or private office space. A convenient powder room adds to the comfort and convenience of this lower level retreat.
Outside, the private oversized deck offers the perfect spot for al fresco dining or enjoying your morning coffee while soaking in the serene surroundings. With enough room for a seating area, dining area and your grill there is more than enough room for everyone! Plus the composite deck boards are perfect for carefree maintenance.
Conveniently located near shopping, dining, entertainment, and major commuter routes, this townhome provides easy access to everything Phoenixville has to offer. Don't miss your opportunity to make this beautiful, nearly-new property your new home. Come see us at the Open House on May 18th or schedule your showing today!
Location
State PA
County Montgomery
Area Upper Providence Twp (10661)
Zoning RES
Rooms
Other Rooms Living Room, Dining Room, Primary Bedroom, Bedroom 2, Kitchen, Family Room, Bedroom 1, Exercise Room, Laundry, Primary Bathroom, Full Bath
Basement Poured Concrete, Full, Partially Finished, Sump Pump
Interior
Interior Features Ceiling Fan(s), Floor Plan - Open, Kitchen - Island, Pantry, Sprinkler System, Walk-in Closet(s), Wet/Dry Bar, Wood Floors, Carpet
Hot Water Natural Gas
Heating Forced Air
Cooling Central A/C
Equipment Built-In Microwave, Dishwasher, Disposal, Refrigerator, Stove, Washer, Dryer
Fireplace N
Appliance Built-In Microwave, Dishwasher, Disposal, Refrigerator, Stove, Washer, Dryer
Heat Source Natural Gas
Laundry Upper Floor
Exterior
Exterior Feature Deck(s)
Garage Garage - Front Entry, Garage Door Opener
Garage Spaces 3.0
Utilities Available Under Ground
Waterfront N
Water Access N
Accessibility None
Porch Deck(s)
Attached Garage 1
Total Parking Spaces 3
Garage Y
Building
Story 2
Foundation Concrete Perimeter, Slab
Sewer Public Sewer
Water Public
Architectural Style Traditional
Level or Stories 2
Additional Building Above Grade, Below Grade
New Construction N
Schools
School District Spring-Ford Area
Others
HOA Fee Include Lawn Maintenance,Trash,Snow Removal
Senior Community No
Tax ID 61-00-00988-781
Ownership Fee Simple
SqFt Source Assessor
Acceptable Financing Cash, Conventional, FHA, VA
Listing Terms Cash, Conventional, FHA, VA
Financing Cash,Conventional,FHA,VA
Special Listing Condition Standard
Read Less Info
Want to know what your home might be worth? Contact us for a FREE valuation!

Our team is ready to help you sell your home for the highest possible price ASAP

Bought with Edmund Choi • RE/MAX Main Line-Paoli




