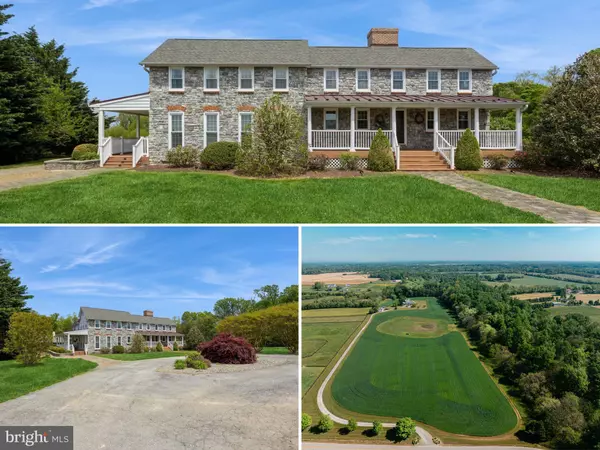For more information regarding the value of a property, please contact us for a free consultation.
Key Details
Sold Price $1,250,000
Property Type Single Family Home
Sub Type Detached
Listing Status Sold
Purchase Type For Sale
Square Footage 3,244 sqft
Price per Sqft $385
Subdivision Linden Manor
MLS Listing ID MDCC2012270
Sold Date 06/26/24
Style Colonial,Salt Box
Bedrooms 3
Full Baths 3
Half Baths 2
HOA Y/N N
Abv Grd Liv Area 3,244
Originating Board BRIGHT
Year Built 2002
Annual Tax Amount $6,124
Tax Year 2023
Lot Size 44.540 Acres
Acres 44.54
Property Description
Originally built in the 1700s, a portion of this unique home was meticulously disassembled and relocated to its current location, where it was masterfully reconstructed and expanded upon with a complementary addition in 2002. Step inside and be greeted by the timeless elegance of the past, seamlessly integrated with contemporary amenities.
The crown jewel of this estate is the stunning great room, added by the current owner in 2010. With soaring 13-foot ceilings and expansive windows, this grand space is an entertainer's delight. The professional gourmet kitchen is a chef's paradise, featuring granite countertops, a professional DCS dual fuel. Stove top is propane, ovens are electric, breakfast bar, and top-of-the-line appliances. French doors lead from the kitchen to a tranquil stone porch, perfect for al fresco dining, which then cascades down to an enormous stone patio.
Outdoor entertaining reaches new heights with the well-appointed outdoor kitchen, complete with granite counters, a double sink, Hasty Bake charcoal grill, and double countertop burners. Gather around the stone, wood-burning fireplace with a built-in pizza oven, creating unforgettable culinary experiences under the stars.
Cool off on hot summer days in the inviting in-ground pool, surrounded by a spacious deck area for lounging and sunbathing. The pool features a waterfall and waterslide, adding to the ambiance of luxury and relaxation.
A stone walkway leads from the front of the house to the rear entertainment area, while a maintenance-free wrap-around porch with vinyl railings offers additional space for outdoor enjoyment. Dual-zoned HVAC system and a mini-split system in the great room ensure comfort year-round.
The basement area, added during the expansion, awaits your personal touch and could easily be finished to suit your needs. A separate three-car garage with storage above provides ample space for vehicles and equipment.
Inside the main house, discover three bedrooms, two full and one half baths, including a kitchen adjacent to the family room for added convenience. Every corner of this estate exudes warmth, character, and the promise of unforgettable gatherings with family and friends.
Experience the epitome of luxury living and entertainment at this remarkable 44-acre estate, where history meets modern sophistication in perfect harmony.
Location
State MD
County Cecil
Zoning SAR
Rooms
Other Rooms Living Room, Dining Room, Primary Bedroom, Sitting Room, Bedroom 2, Bedroom 3, Kitchen, Family Room, Basement, Library, Foyer, Great Room, Laundry, Office, Primary Bathroom, Full Bath, Half Bath
Basement Outside Entrance, Partially Finished, Poured Concrete, Space For Rooms, Walkout Stairs, Sump Pump
Interior
Interior Features Attic, Family Room Off Kitchen, Kitchen - Gourmet, Kitchen - Country, Combination Kitchen/Living, Kitchen - Island, Crown Moldings, Double/Dual Staircase, Window Treatments, Primary Bath(s), Wood Floors, Floor Plan - Traditional, Exposed Beams, Formal/Separate Dining Room, Kitchen - Eat-In, Recessed Lighting, Skylight(s), Stall Shower, Tub Shower, Water Treat System, 2nd Kitchen, Additional Stairway, Built-Ins, Ceiling Fan(s), Walk-in Closet(s), Upgraded Countertops, Sound System, Pantry, Floor Plan - Open, Dining Area, WhirlPool/HotTub
Hot Water Propane
Heating Heat Pump(s)
Cooling Ceiling Fan(s), Central A/C, Zoned, Ductless/Mini-Split
Flooring Hardwood, Slate, Ceramic Tile, Concrete
Fireplaces Number 7
Fireplaces Type Mantel(s), Screen, Wood, Brick, Stone
Equipment Washer/Dryer Hookups Only, Dishwasher, Dryer, Exhaust Fan, Microwave, Oven - Self Cleaning, Refrigerator, Water Conditioner - Owned, Range Hood, Stainless Steel Appliances, Built-In Microwave, Built-In Range, Commercial Range, Extra Refrigerator/Freezer, Indoor Grill, Instant Hot Water, Oven/Range - Gas, Washer, Water Heater - Tankless
Fireplace Y
Window Features Double Pane,Insulated,Wood Frame,Double Hung,Replacement,Vinyl Clad
Appliance Washer/Dryer Hookups Only, Dishwasher, Dryer, Exhaust Fan, Microwave, Oven - Self Cleaning, Refrigerator, Water Conditioner - Owned, Range Hood, Stainless Steel Appliances, Built-In Microwave, Built-In Range, Commercial Range, Extra Refrigerator/Freezer, Indoor Grill, Instant Hot Water, Oven/Range - Gas, Washer, Water Heater - Tankless
Heat Source Electric
Laundry Main Floor
Exterior
Exterior Feature Enclosed, Porch(es), Brick, Patio(s), Roof, Wrap Around
Garage Garage - Front Entry, Oversized, Additional Storage Area
Garage Spaces 15.0
Fence Electric, Partially, Decorative
Pool Fenced, Filtered, In Ground, Vinyl
Utilities Available Propane
Waterfront N
Water Access N
View Garden/Lawn, Pasture, Pond, Trees/Woods
Roof Type Asphalt,Metal
Street Surface Black Top,Gravel
Accessibility None
Porch Enclosed, Porch(es), Brick, Patio(s), Roof, Wrap Around
Road Frontage Private
Total Parking Spaces 15
Garage Y
Building
Lot Description Irregular, Pond, Rural, Secluded, Level, Cleared, Private, Trees/Wooded, Front Yard, Landscaping, Not In Development, Partly Wooded, Poolside, Rear Yard, SideYard(s), Subdivision Possible
Story 3
Foundation Slab, Permanent
Sewer On Site Septic
Water Well
Architectural Style Colonial, Salt Box
Level or Stories 3
Additional Building Above Grade, Below Grade
Structure Type Beamed Ceilings,Dry Wall,Paneled Walls,Cathedral Ceilings,High,Wood Walls
New Construction N
Schools
Elementary Schools Cecilton
Middle Schools Bohemia Manor
High Schools Bohemia Manor
School District Cecil County Public Schools
Others
Senior Community No
Tax ID 0801063189
Ownership Fee Simple
SqFt Source Assessor
Security Features Carbon Monoxide Detector(s),Smoke Detector
Special Listing Condition Standard
Read Less Info
Want to know what your home might be worth? Contact us for a FREE valuation!

Our team is ready to help you sell your home for the highest possible price ASAP

Bought with Lisa S Sparr • Coldwell Banker Realty




