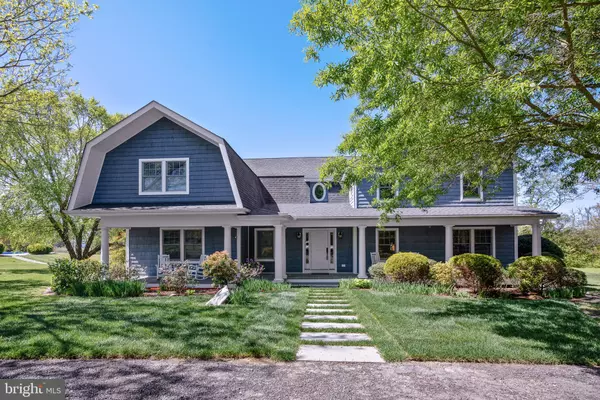For more information regarding the value of a property, please contact us for a free consultation.
Key Details
Sold Price $1,500,000
Property Type Single Family Home
Sub Type Detached
Listing Status Sold
Purchase Type For Sale
Square Footage 5,723 sqft
Price per Sqft $262
Subdivision Trappe
MLS Listing ID MDTA2007344
Sold Date 06/27/24
Style Cape Cod
Bedrooms 5
Full Baths 5
Half Baths 1
HOA Y/N N
Abv Grd Liv Area 5,723
Originating Board BRIGHT
Year Built 1987
Annual Tax Amount $7,974
Tax Year 2024
Lot Size 8.240 Acres
Acres 8.24
Property Description
Welcome to your waterfront oasis on Porpoise Creek, nestled right off the serene Choptank River. This remarkable property boasts 8.25+/- acres of pure tranquility, offering a perfect blend of luxury living and natural beauty. Step into this exquisite 5-bedroom, 4 full & 1 half bathroom home and be greeted by stunning water views from nearly every room. The bright sunroom provides a picturesque backdrop of the backyard and offers direct access to the spacious back deck, perfect for entertaining or simply soaking in the serenity of waterfront living. The versatile layout of this home features a large primary suite upstairs, complete with its own private balcony overlooking the water. Additionally, a main-level en-suite bedroom off the living room provides convenience and flexibility for guests or multigenerational living. Hardwood flooring graces most of the home, adding warmth and elegance to the already inviting atmosphere. Outside, a waterside in-ground pool awaits, accompanied by a hot tub and a fully-equipped pool house boasting a large living area, a kitchen, and bathroom, ideal for hosting poolside gatherings or relaxing in style. For the equestrian enthusiast, a large fenced paddock with a pole barn offers ample space for your horses to roam and thrive in this idyllic setting. Outdoor lovers alike will appreciate the floating dock and kayak launch for exploring the creek.
Location
State MD
County Talbot
Zoning W2
Rooms
Other Rooms Living Room, Dining Room, Primary Bedroom, Bedroom 3, Bedroom 4, Bedroom 5, Kitchen, Family Room, Bedroom 1, Sun/Florida Room, Office, Bonus Room
Main Level Bedrooms 1
Interior
Interior Features Breakfast Area, Ceiling Fan(s), Combination Kitchen/Dining, Entry Level Bedroom, Family Room Off Kitchen, Floor Plan - Traditional, Kitchen - Island, Pantry, Primary Bath(s), Recessed Lighting, Bathroom - Soaking Tub, Walk-in Closet(s), Wood Floors
Hot Water Tankless, Bottled Gas, Multi-tank
Heating Heat Pump(s)
Cooling Central A/C, Ceiling Fan(s)
Fireplaces Number 2
Fireplaces Type Stone
Fireplace Y
Heat Source Electric
Exterior
Exterior Feature Balcony, Deck(s), Patio(s), Porch(es)
Fence Split Rail
Pool In Ground, Vinyl
Waterfront Y
Water Access Y
Water Access Desc Canoe/Kayak
View Creek/Stream, Water
Accessibility None
Porch Balcony, Deck(s), Patio(s), Porch(es)
Parking Type Driveway
Garage N
Building
Story 2
Foundation Crawl Space
Sewer Septic Exists
Water Well
Architectural Style Cape Cod
Level or Stories 2
Additional Building Above Grade, Below Grade
New Construction N
Schools
School District Talbot County Public Schools
Others
Senior Community No
Tax ID 2103128857
Ownership Fee Simple
SqFt Source Assessor
Horse Property Y
Horse Feature Horses Allowed, Paddock
Special Listing Condition Standard
Read Less Info
Want to know what your home might be worth? Contact us for a FREE valuation!

Our team is ready to help you sell your home for the highest possible price ASAP

Bought with Anne C Harrington • Coldwell Banker Realty




